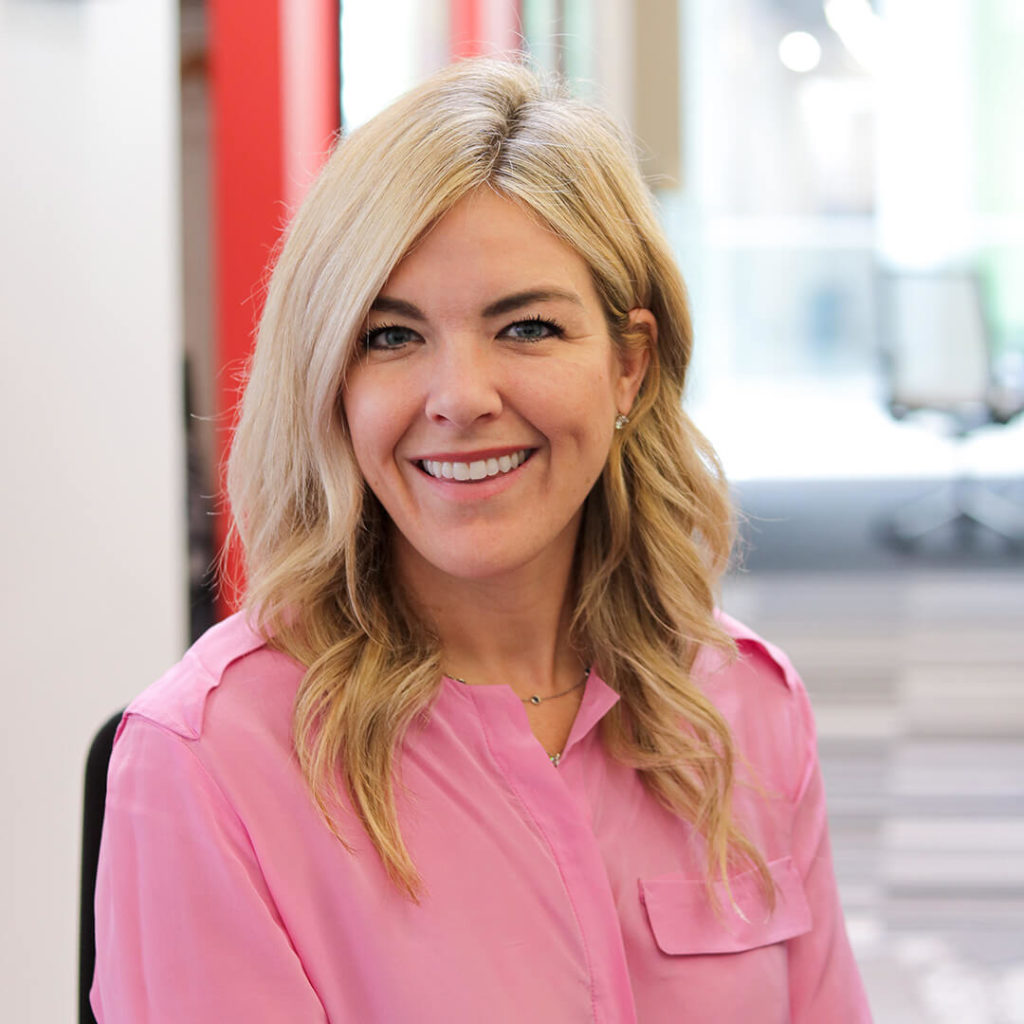Our latest project
Welcome!
We’re glad you got our postcard! We’re excited to share our latest project with you—it’s something we’re really proud of. Take a deeper look into our work with Goosehead Insurance including a full gallery to view. Don’t forget to fill out the form to receive an exclusive offer from us. We can’t wait to hear what you think!
Goosehead Insurance
Faced with the organization’s rapid growth and the need to accommodate a large sales team in one location, Goosehead Insurance asked REES to finish out a floor at their headquarters in Westlake, Texas. Previously an unused shell space, the vibrant 22,000-square-foot workspace supports collaboration, training and flexible work styles for a young, high-energy team.
Turning Space into Opportunity
The third floor was designed to accommodate up to 120 staff members, providing flexibility to meet the company’s growth. The layout blends open workstations, private offices and conference rooms with open collaboration areas and breakout spaces. The open, flexible environment empowers employees to work according to their preferred work style. A variety of conference and training rooms give employees a space to learn and get support.
The oversized elevator lobby was built as a shared lounge and break area. Outfitted with built-in seating, worktables and soft furnishings, the area serves as a welcoming entrance to the department. Open to employees on other floors, the space encourages connections across teams by offering a place to gather, relax and recharge.
Weaving In Brand Identity
REES’ designers carried through key elements from other floors to maintain a sense of brand continuity, while also giving the workspace its own distinct personality. Goosehead Insurance’s signature green appears throughout in creative ways such as a moss wall, colored film and light finishes. These touches incorporate the brand without overwhelming the space.
To keep the environment engaging and adaptable, the team utilized playful details and flexible design choices. In the lobby, magnetic track lighting is recessed into the ceilings, offering a modern look with easy customization. The fixtures can be repositioned as needed to adapt to different lighting needs. In lounges and breakout areas, colorful carpets and bold finishes help break up the floor plan. Some zones are designed for quiet one-on-one meetings, while others are more open for spontaneous team gatherings. Each space has its own purpose and character, supporting a variety of ways to work and connect.
Exclusive Offer
Looking for fresh ideas? Input your information below to receive an immediate copy of our inspiration book.
Inside, you’ll find detailed information about our team, our design approach, our past projects and the value we bring to every client relationship. Discover why our clients trust us to deliver exceptional results, creating the places people want to be.
Contact us for more information!
