Providing Primary Care and ER Under One Roof
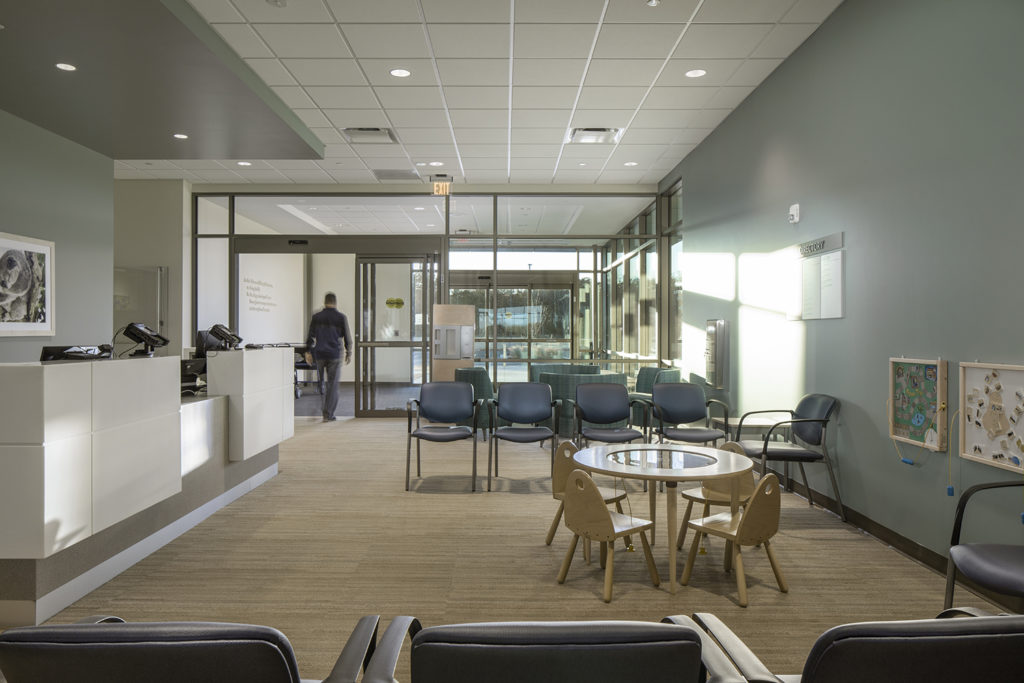
Project Location
Edmond, Oklahoma
Total Project Size
40,000 square feet
Clinic Size
25,000 square feet
Emergency Department Size
15,000 square feet
FILLING A VOID IN AVAILABLE MEDICAL SERVICES
When patients started showing up for emergency care at their nearby clinic, Mercy knew it was time to expand their services. Mercy’s new Emergency Room and Primary Care Clinic provides needed emergency services to the community of Edmond, Okla.
The two-story, “split-level” concept complements the natural topography of the site and separates emergency department patients from primary care clinic patients.
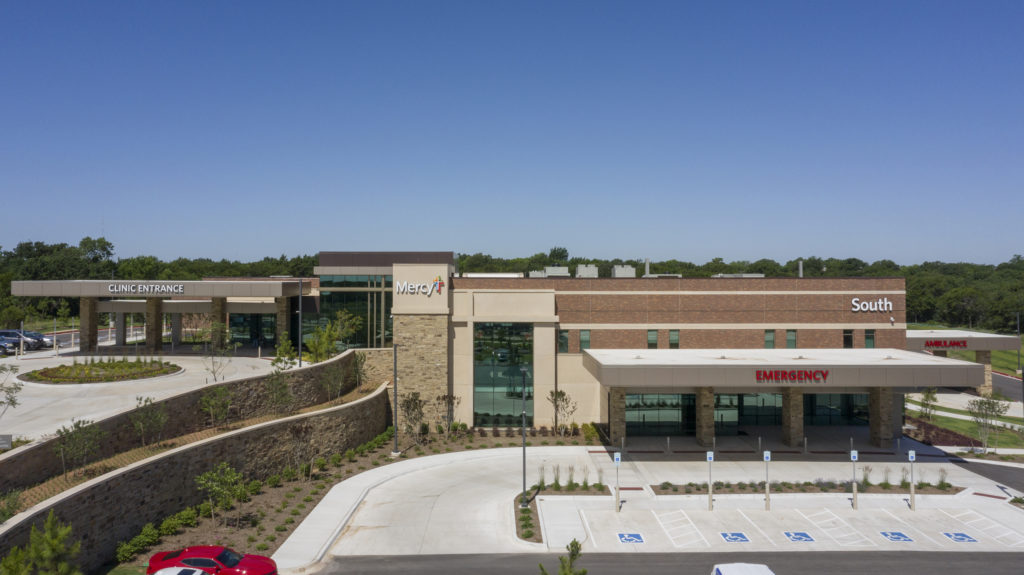
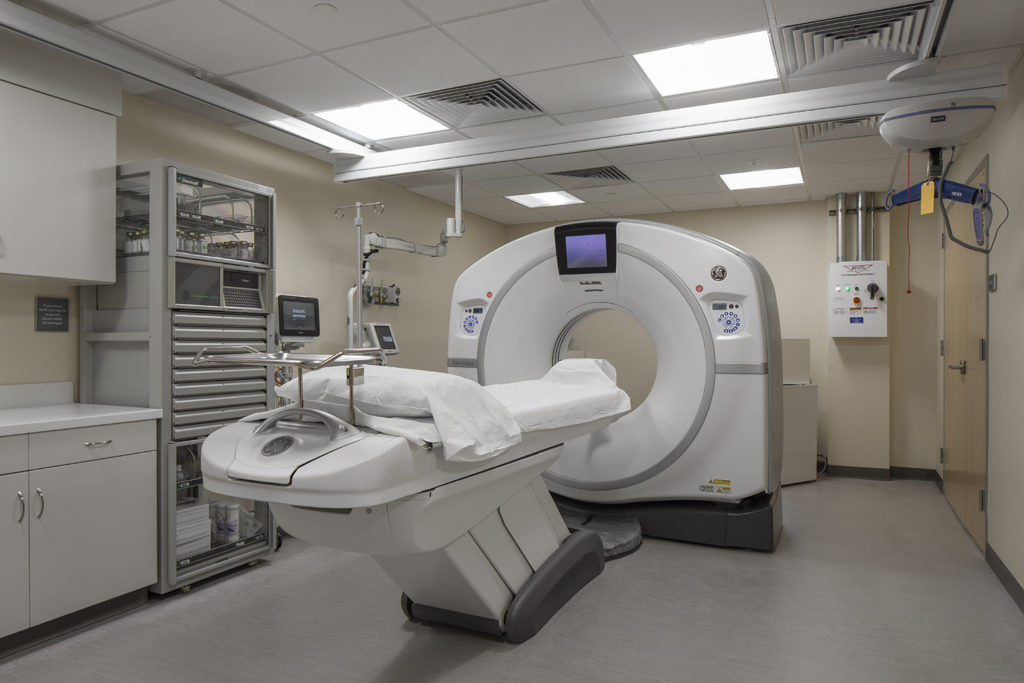
The facility includes a 25,000-square-foot primary care clinic and 15,000 square feet of 24/7 emergency care. The emergency department has one trauma room, eight exam rooms and a full imaging department with CT, X-ray and ultrasound. The facility provides primary care, specialty services, wellness, outpatient surgery and emergency care all in one location.
INVITING FINISHES ARE BOTH REFINED AND PRACTICAL
The entrance to the clinic flows into a bright and welcoming admitting area with easy access to patient services. Large windows wrap around the perimeter of the space, allowing a connection to nature and creating an open and serene environment in waiting areas for patients and staff.
Terrazzo flooring in the main emergency lobby and waiting area makes a sophisticated impression for patients while also providing ease of cleaning. Transitioning to a resilient sheet product throughout the emergency department spaces offers a non-slip and antibacterial material which contributes to infection control.
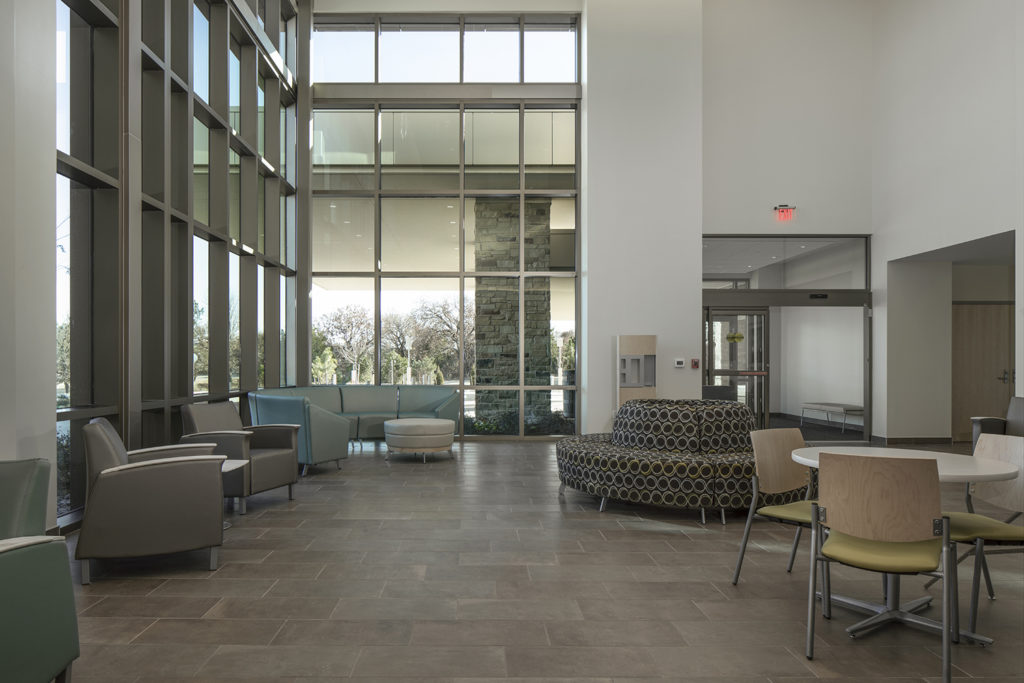
CREATING A SEAMLESS EXPERIENCE FOR PATIENTS AND STAFF
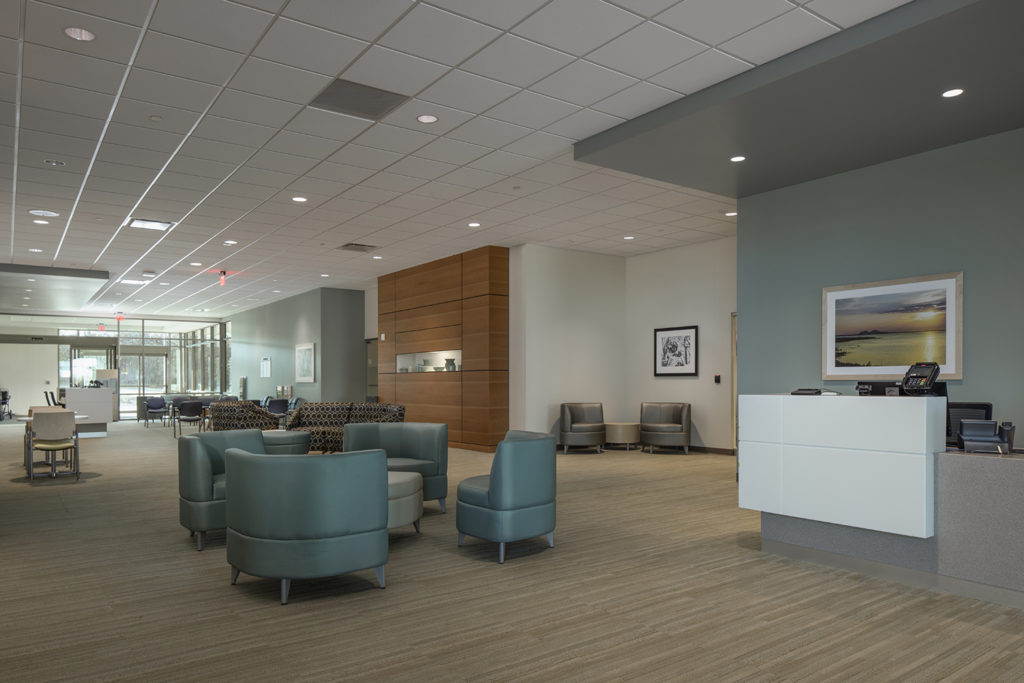
The space was designed to be efficient and easily navigable. Wide corridors are clearly marked for patients and employees. Simple floor pattern changes in the clinical spaces break up long corridors and assist in wayfinding for both patients and providers. Carpet in the non-emergency corridors provides a softer feel with sound insulation.
Designers implemented Mercy’s brand standards in beautiful ways throughout the building, showcasing the Mercy mission through color, symbols and art on the walls. Alternating accent paint in soft accent colors enhances patient’s visual experience.
Awards
Best in Healthcare (Large)
Oklahoma Interior Design Coalition, 2021
In the News
Mercy Breaks Ground on Edmond I-35 Campus Expansion Project
Mercy – January 9, 2018
Mercy opens new primary care clinic, emergency department in Edmond
KFOR – November 19, 2019
Mercy’s New ER and Primary Care Clinic in Edmond Now Open
Oklahoma’s Nursing Times – November 25, 2019