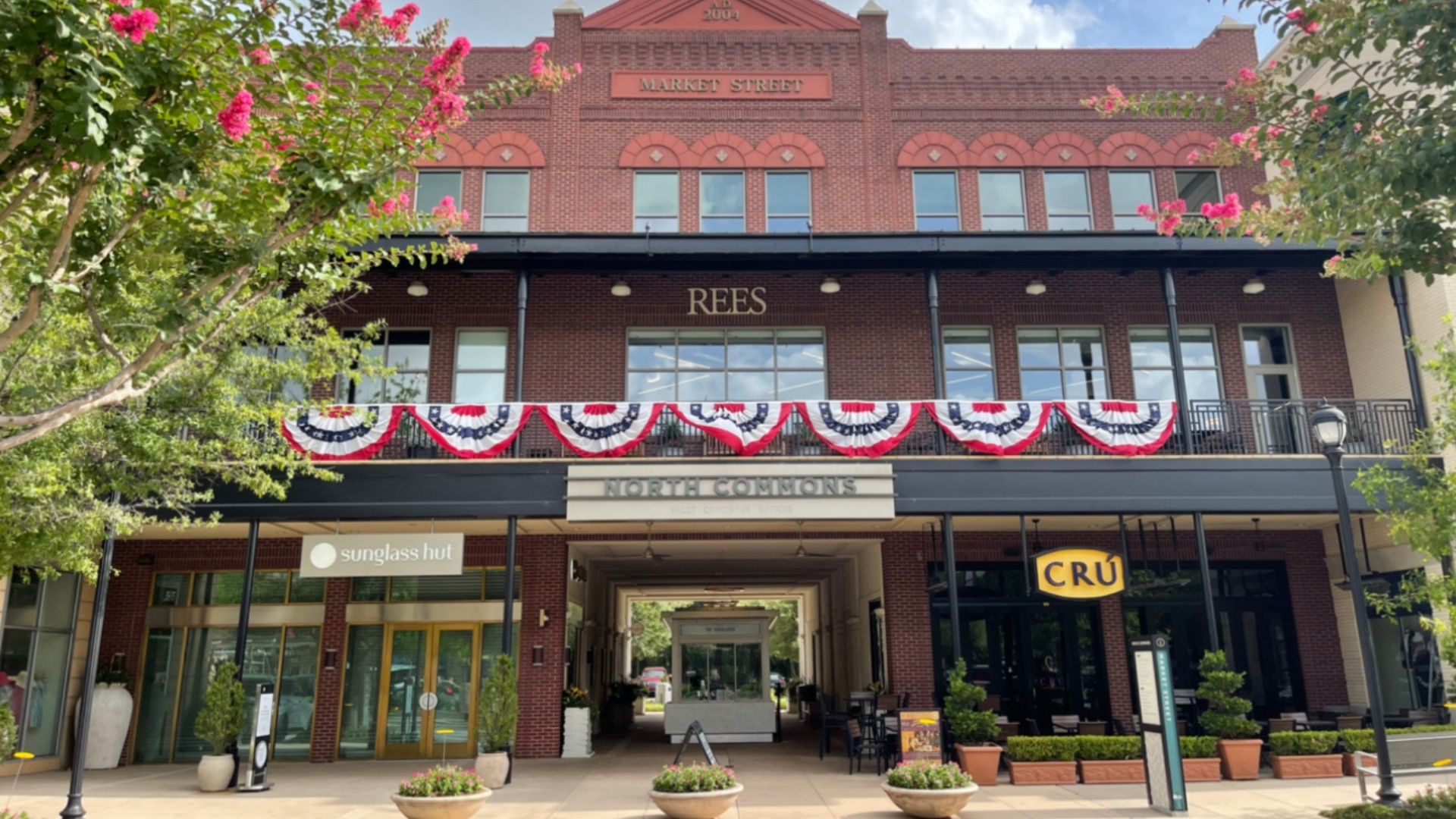REES expansion provides connection and innovation to Houston clients
Location
The Woodlands, Texas
Project SIze
2,300 square feet
Wanting to expand their offices to be closer to established clients in the Houston area, REES opened an office in The Woodlands, Texas, in 2021. Located in the center of the mixed-use Market Street, the 2,300-square-foor office space was formerly occupied by an ophthalmologist.

Comfortably modern
The design team wanted to create a contemporary office that is welcoming and fosters REES’ culture of open collaboration – both within the firm and with clients. Floor-to-ceiling glass walls etched with “REES” allow people passing by to see into the lobby and view an 80-inch display screen showcasing REES-designed projects. Contemporary ruby red chairs, a black-and-white patterned rug and strategic pops of “REES red” in the carpet are subtle design nods to REES’ other firm locations in Dallas and Oklahoma City.
The open office is lined with 10-foot windows providing an abundance of natural light and unobstructed views overlooking the center’s green space. An architectural library and assigned workstations fill the open office area. Punctuating the space is a kitchen and break area finished in dimensional blue tile, modern white cabinetry and a contemporary table and chairs. Creating an interesting ceiling design, suspended geometric acoustic baffles and lighting line the center of the office to help create more privacy for the workstations below.
For quick phone calls, informal discussions or an al fresco lunch, employees can opt to sit on a wooden bench or at a café table on the private outdoor balcony overlooking the market center below.
Private meeting spaces
Two conference rooms are situated opposite the large exterior windows. Adjacent to the lobby is a small focus room perfect for impromptu or small group meetings. Framed by a paneled wood design element, the large conference room will host formal meetings and larger group gatherings. A cozy ambiance is created in both rooms by a wood paneled accent wall. Adding an additional dimension and dynamic to each room is a wall finished in ecru felt. Glass walls and doors overlooking the open office space enclose each room but preventing the rooms from feeling enclosed and claustrophobic. An oversized metal light fixture adds a chic, industrial feel to the focus room.