Attracting Employees with Workplace Design
Goosehead Insurance: Case Study
Modern design and functionality are key attractions to an office space. Enticing employees (especially young, tech-savvy employees) to the office requires an energetic space that promotes dynamic workstyles and supports a variety of schedules.
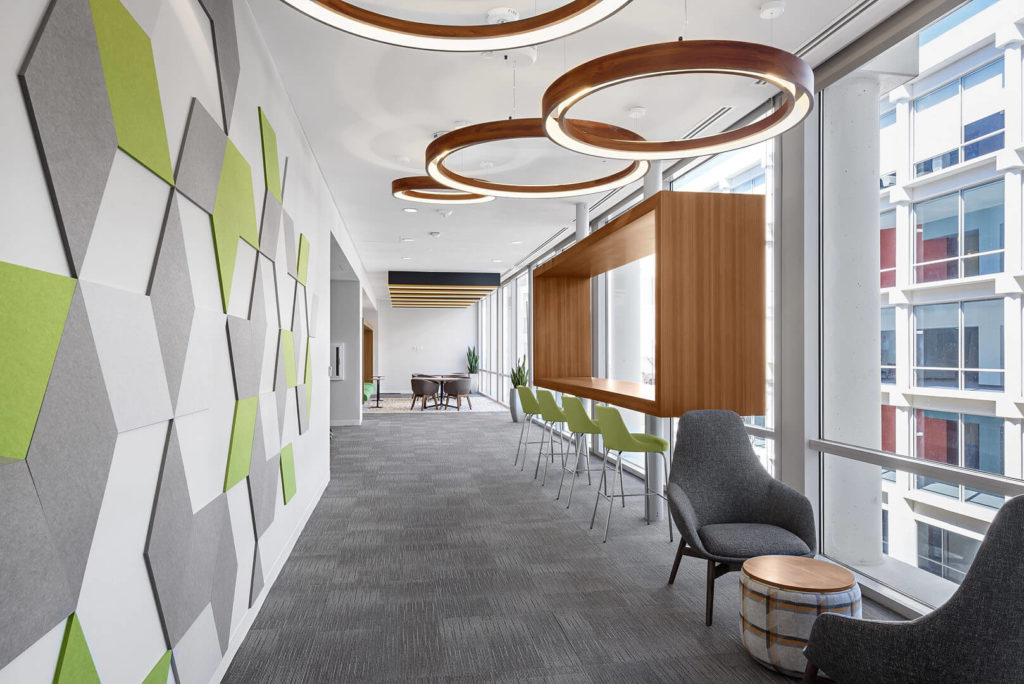
REES knew recruiting young talent was a top priority when it partnered with Goosehead Insurance to design their new headquarters in Dallas.
Goosehead wanted to give prospective and current employees reasons to be excited about coming into the office.
Our team recommended incorporating functionality for multiple types of work with a modern look and feel that resonates with young, tech-savvy employees.
SEPARATE ZONES FOR FOCUSED WORK AND COLLABORATIVE WORK
Flexibility is central to the design of Goosehead’s headquarters. Employees can choose to focus independently, as a small group or as a team. By offering a workplace designed for diverse workstyles, Goosehead employees can maximize their productivity while in the office.
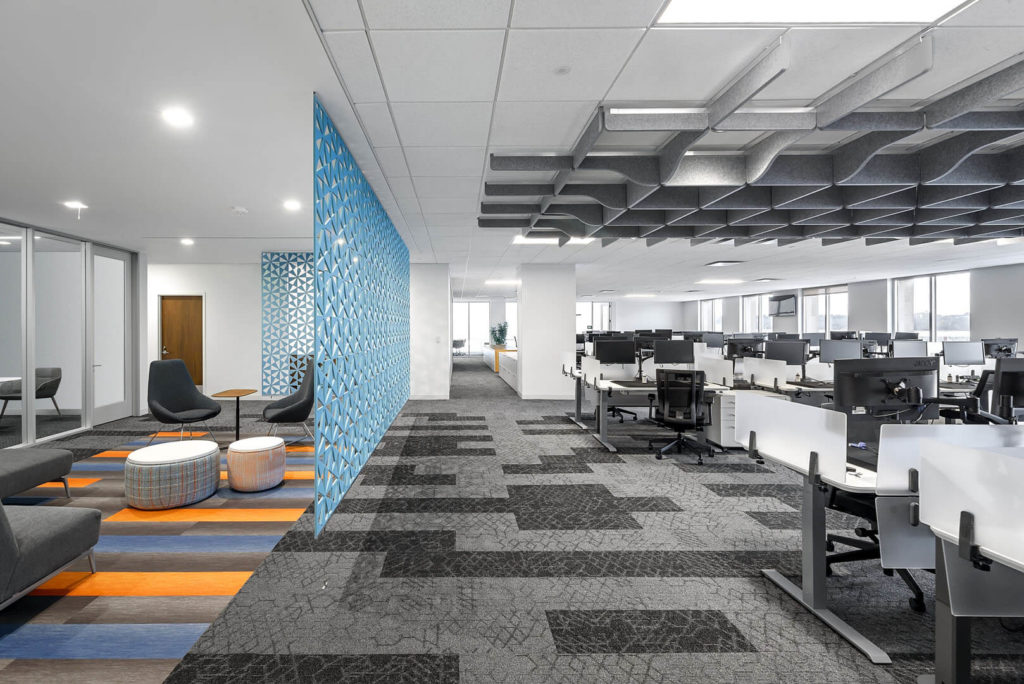
Focused Work
All Goosehead employees have assigned workstations where they can concentrate on independent work.
Focus rooms are enclosed spaces allowing three to four team members a space for small team meetings or a place to devote time to group projects. The focus rooms provide an area to conduct private conversations in smaller, more casual settings.
These breakout areas foster a synergy among coworkers that encourages communication, collaboration and creativity – all part of Goosehead’s corporate culture.
Small Spaces for Casual Conversation
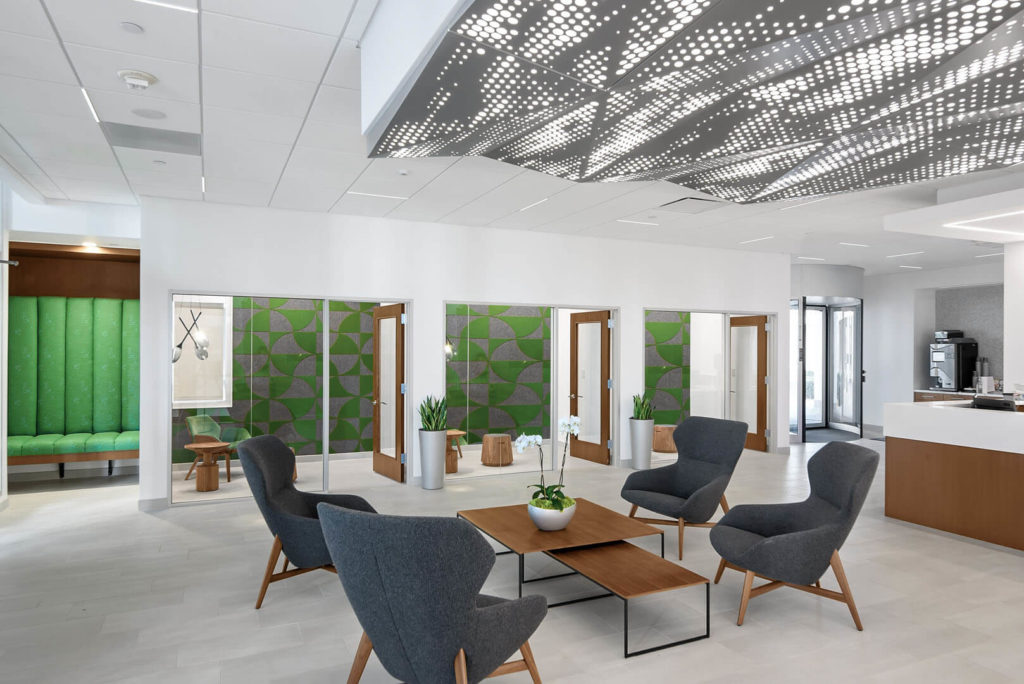
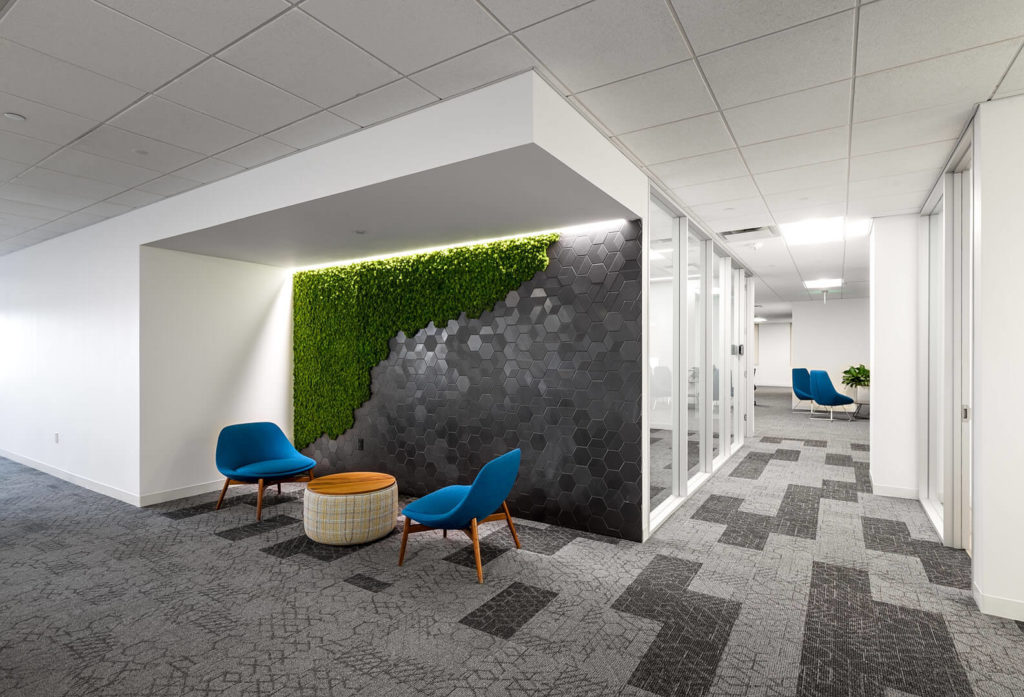
Goosehead’s office offers an array of open seating options for spontaneous one-on-one meetings.
Small conference rooms in the lobby allow for private chats with guests while also restricting visitor access to the rest of the building. An executive training floor provides comfortable touchdown spaces for senior staff to conduct quick conversations or simply relax between conferences.
Dedicated Areas for Extended Collaboration
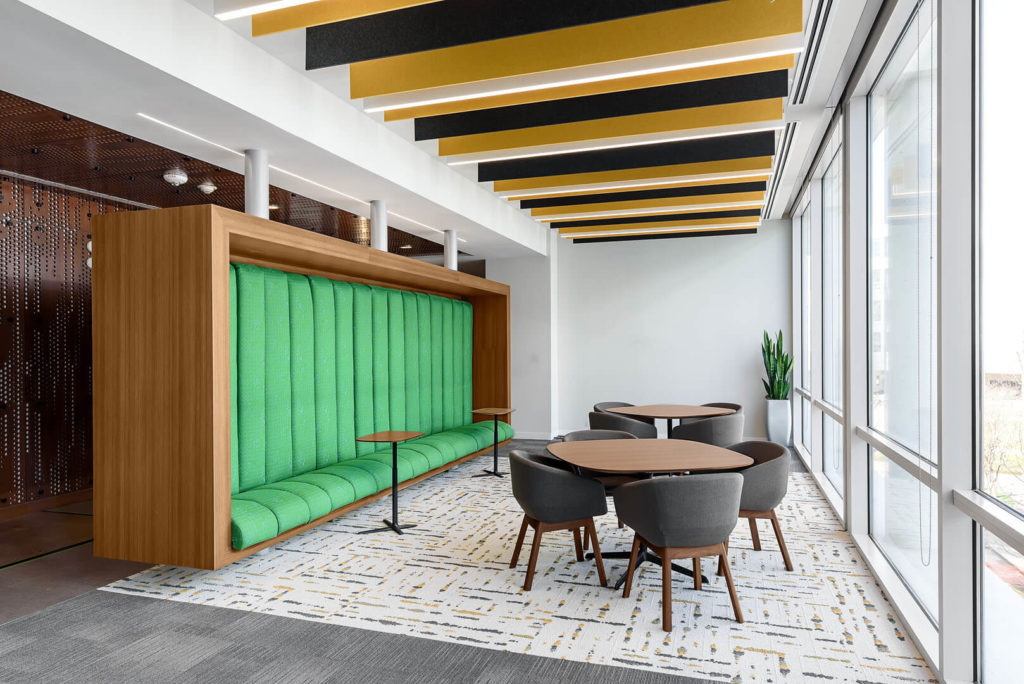
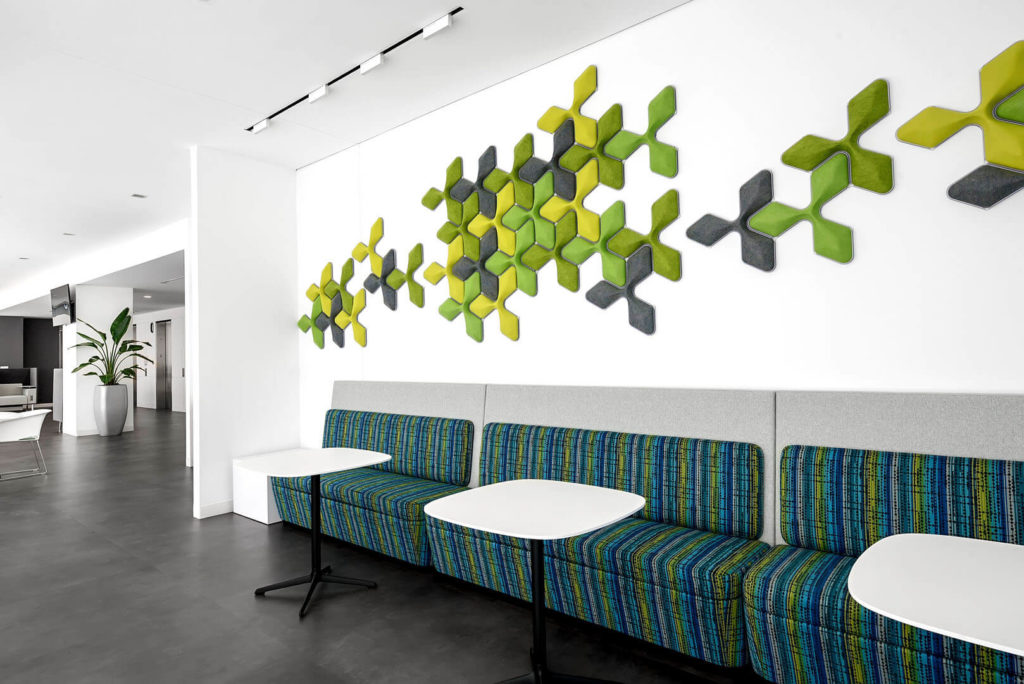
Several areas throughout the headquarters offer breakout spaces for team meetings. A large break room was purposefully designed to be large enough to serve multiple floors allowing employees from different departments to meet and collaborate. Bench seating lines an entire wall in the conference room. This not only accommodates additional capacity, but also offers a place for extended conversations following conferences or training sessions. Additionally, the bench seating serves as extra storage space.
To appeal to a younger working demographic, REES designers incorporated several non-traditional gathering spaces including accessible pantries with open lounge areas and game rooms complete with foosball tables. These areas provide a relaxed place for reprieve from independent focus areas.
MODERN DESIGN ATTRACTS YOUNG TALENT
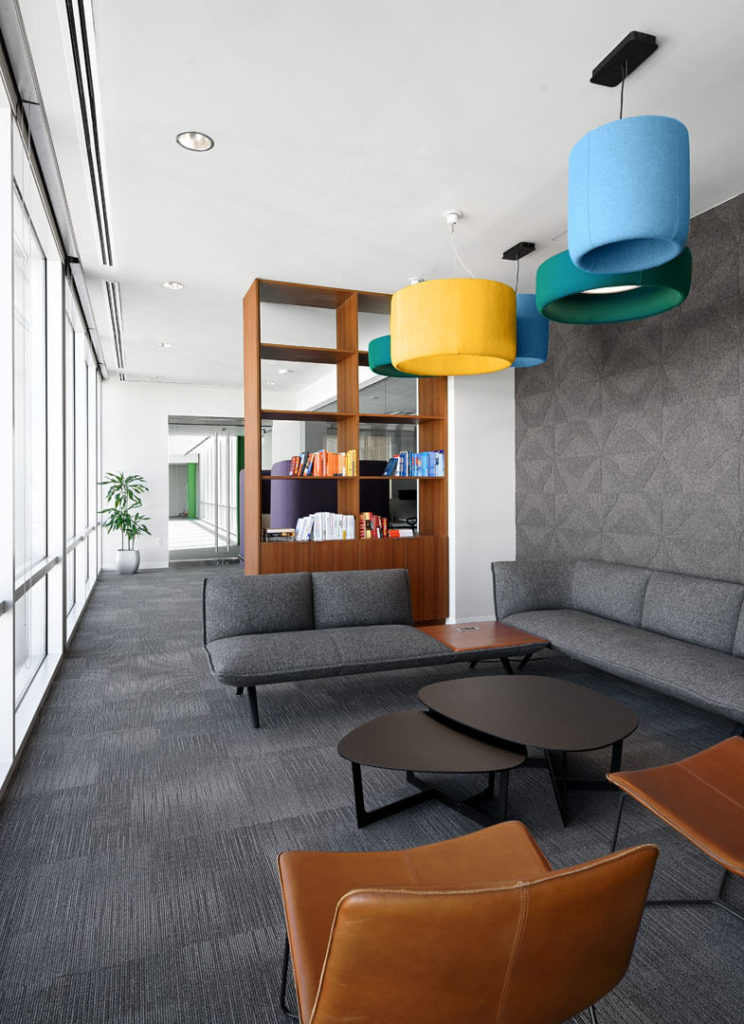
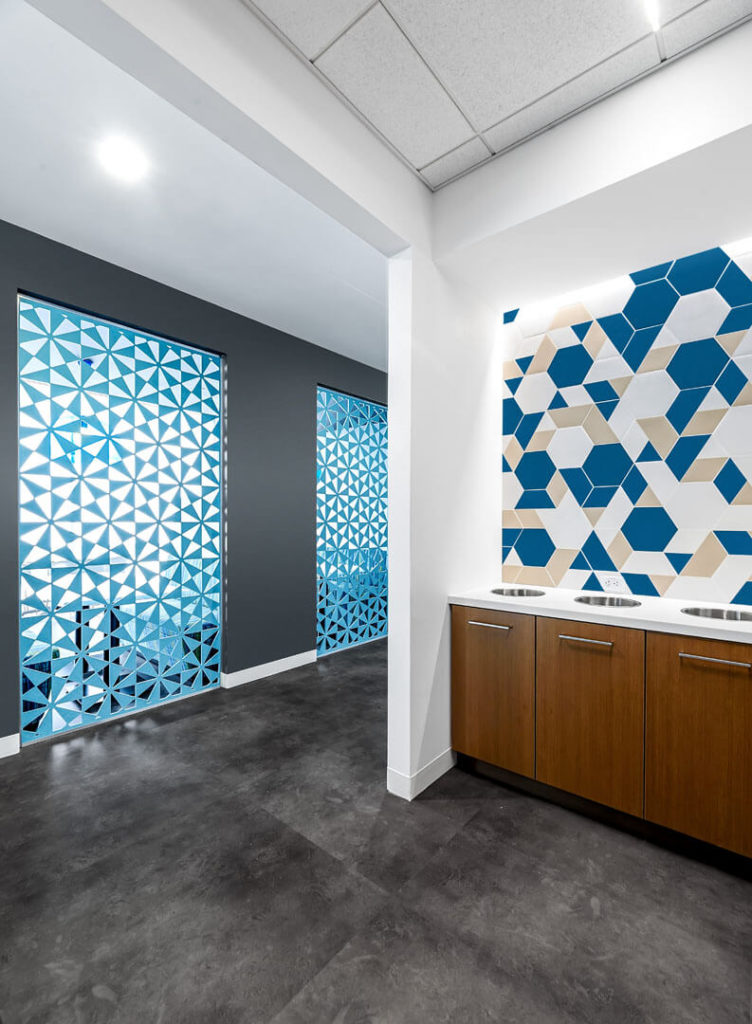
Energetic and Contemporary
Goosehead intentionally wanted their office space to feel innovative, progressive and modern to appeal to their young and emerging workforce.
Geometric wall graphics made of perforated metals, etched glass and textured felt add dimension and dynamics to the space.
Contemporary furniture styled in textured and vibrant fabrics provide pops of bright colors that infuse the entire headquarters with a youthful energy.
Oversized light fixtures and creatively-designed acoustic ceiling elements added an element of modern playfulness to the space.
The branded moss-covered wall featured in the lobby is not only on trend but has been shown to have positive effects on employee well-being by bringing the outdoors in.
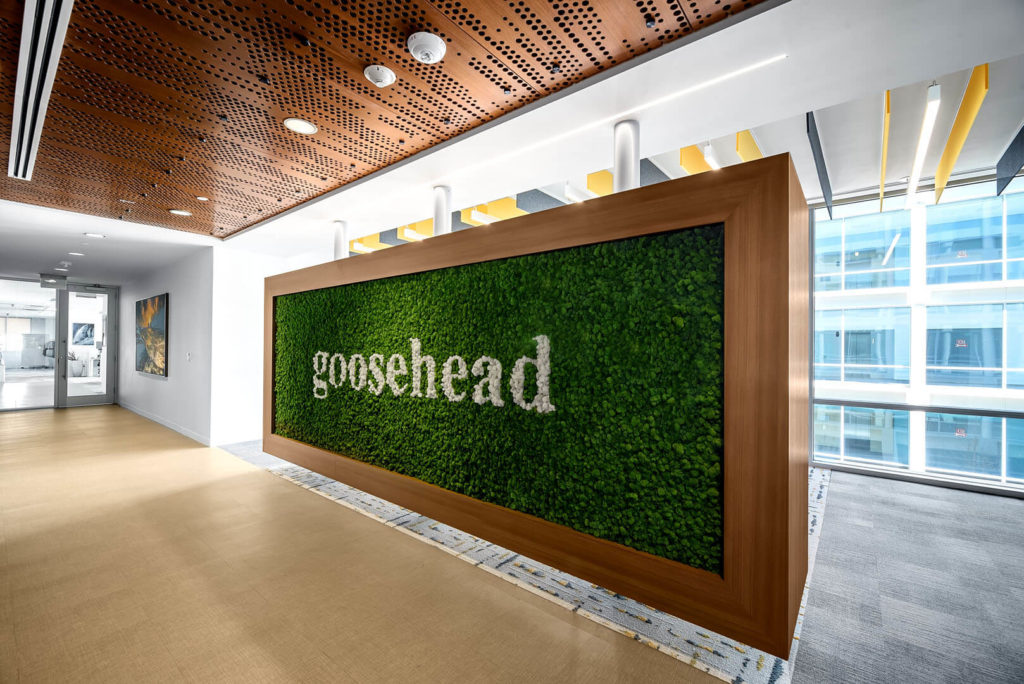
If you are looking to revitalize or modernize your office space, reach out to us at info@rees.com. We look forward to hearing from you!