New global headquarters champions hybrid work model to reinforce status as innovator
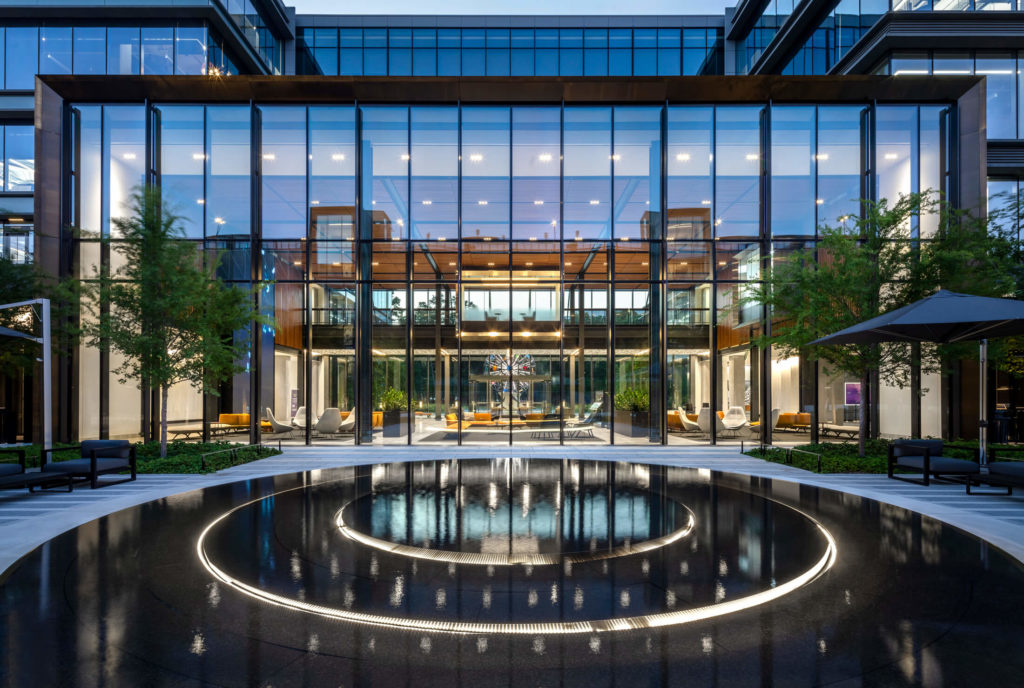
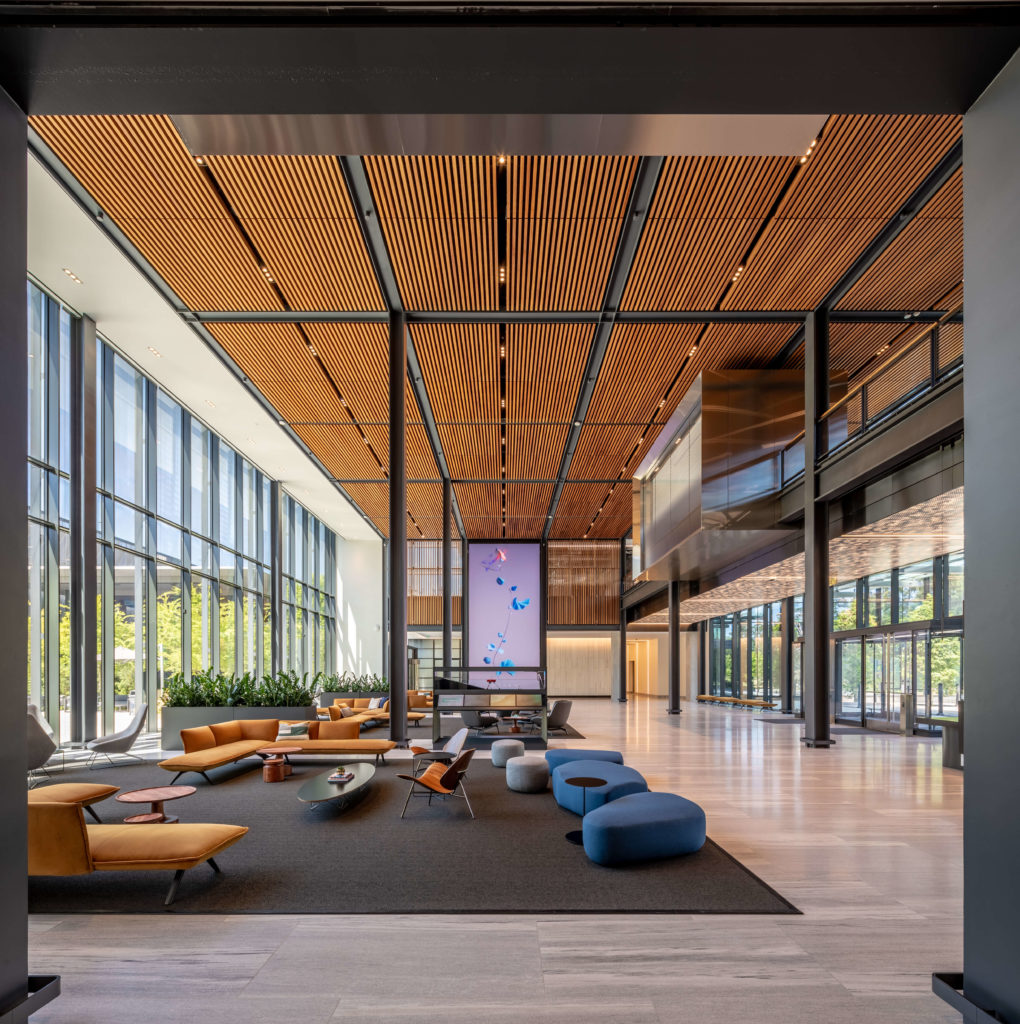
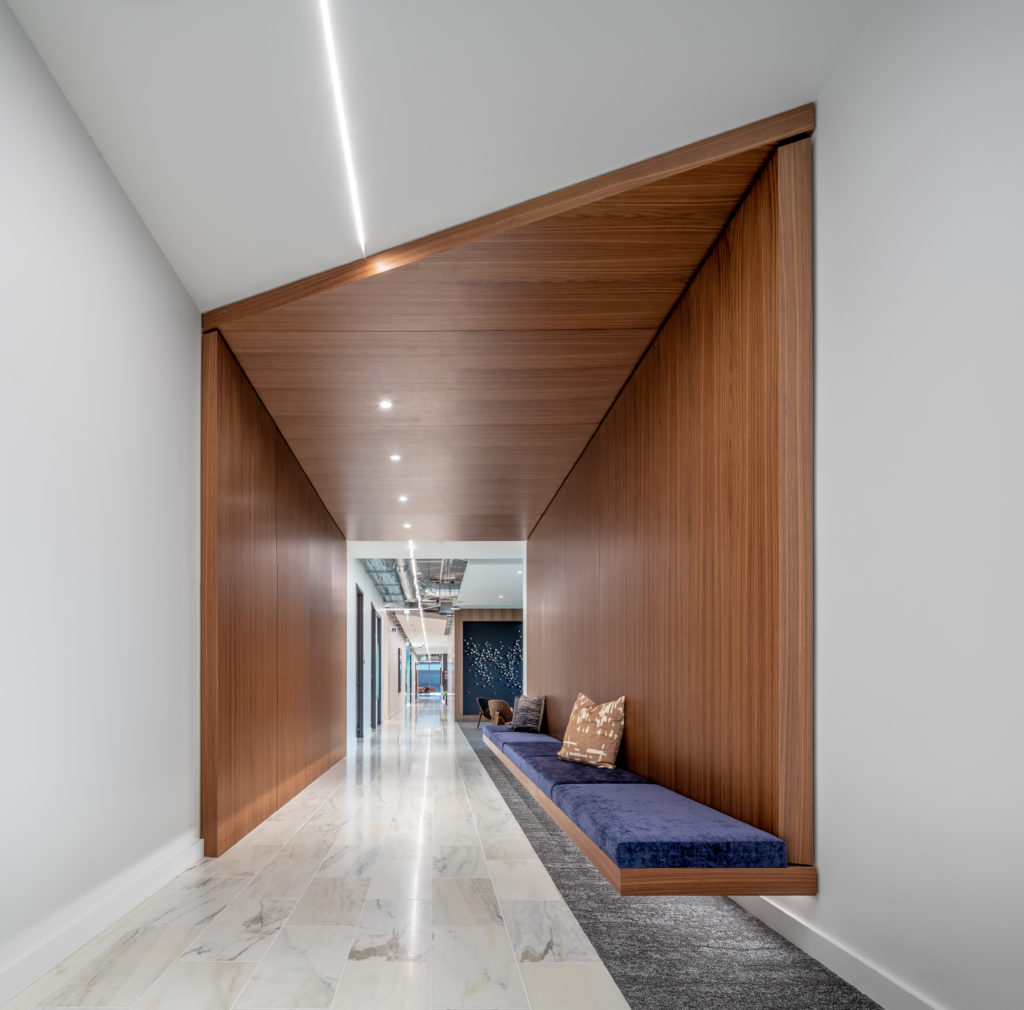
When a Fortune 500 Technology Company turned to REES to help them design their new Houston office, they didn’t intend for their new space to become their global headquarters. But, it ultimately did. What started in 2017 as a need to rebuild a site twice-ravaged by historic floods turned into a corporate relocation effort for the technology company.
Located 26 miles north of downtown Houston and sitting 21 feet above the floodplain, the Fortune 500 technology company chose to build their new five-story, 440,000-square-foot headquarters on a 60-acre site within a planned mixed-use development in Spring, Texas.
Having already partnered on more than 60 projects, the technology company turned to REES for help with design of their new Headquarters. In addition to REES, Pickard Chilton was chosen by the developer to design the core and shell of the building.
Location
Spring, Texas
Project Type
Corporate Headquarters
Square Feet
440,000
Capacity
2400 employees
Sustainability
LEED Silver
Design Awards
4
Status as technology vanguard leads to elevated design
The company’s headquarters is visited daily by international customers and the public. Playing host to a myriad of potential clients, key decision makers and VIP guests, the space needed to make an impact with elevated and high-tech finishes.
The company saw their headquarters as a space that would define corporate-wide design standards to prominently demonstrate and reinforce core values including:
- Setting the standard for a hybrid work model
- Demonstrating the company’s status as a vanguard for technology
- Offering elevated onsite amenities to entice people to work within the office
- Creating an inclusive space that promotes employee and client well-being
While not having rigid design standards, the technology company does have a preferred aesthetic. They like to play with juxtapositions and mix competing aesthetics – prestigious yet approachable; industrial blending with refinement; modern meets traditional; simple meets sophisticated.
Project Team
Architect of Record for Tenant Interiors and Tenant Owner’s Representative
REES
Core and Shell Design Architect
Pickard Chilton
Core and Shell Architect of Record
Kirksey
Core and Shell Contractor
Harvey
Tenant Interiors Contractor
Tellepsen
Developer
Patrinely
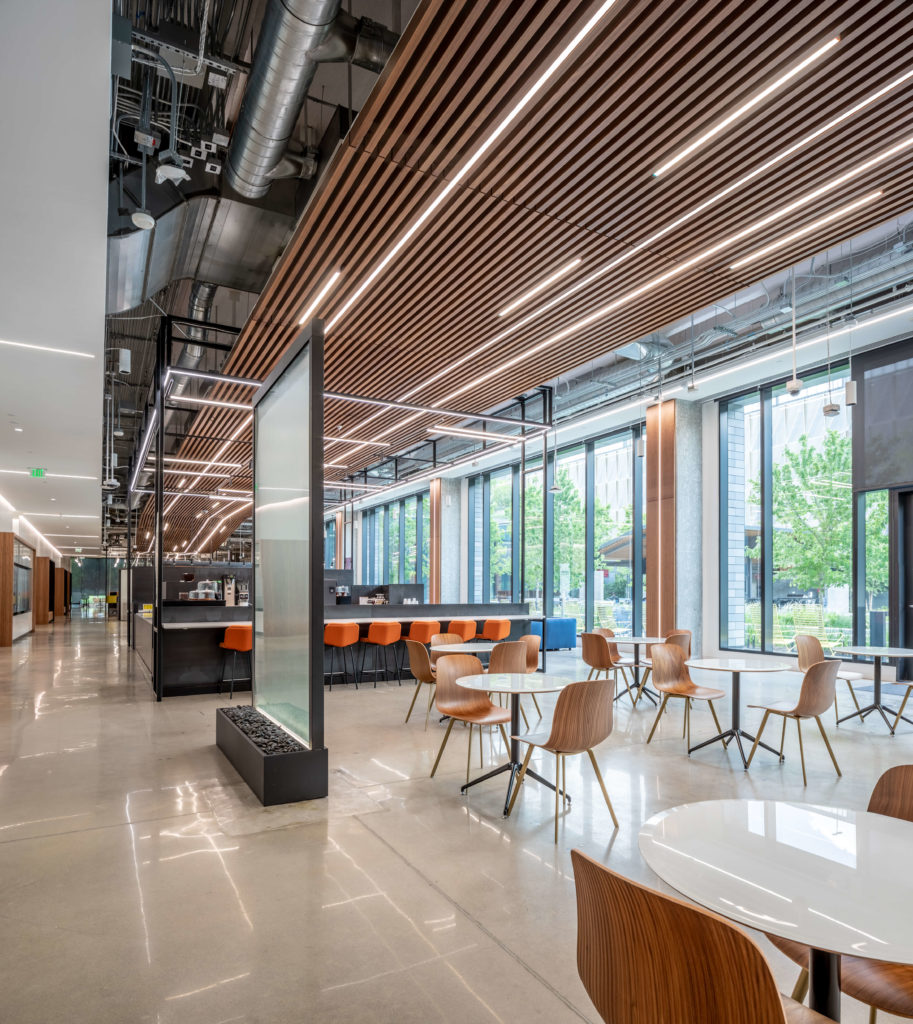
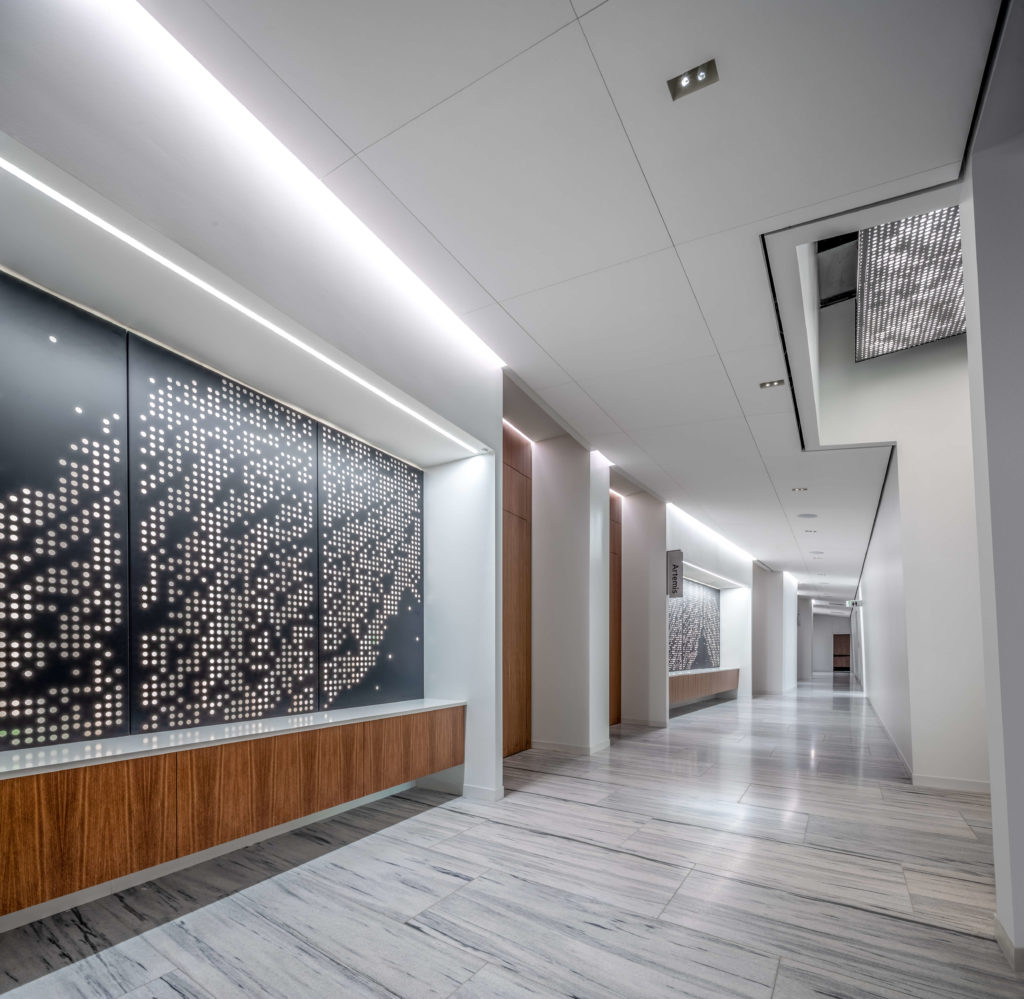
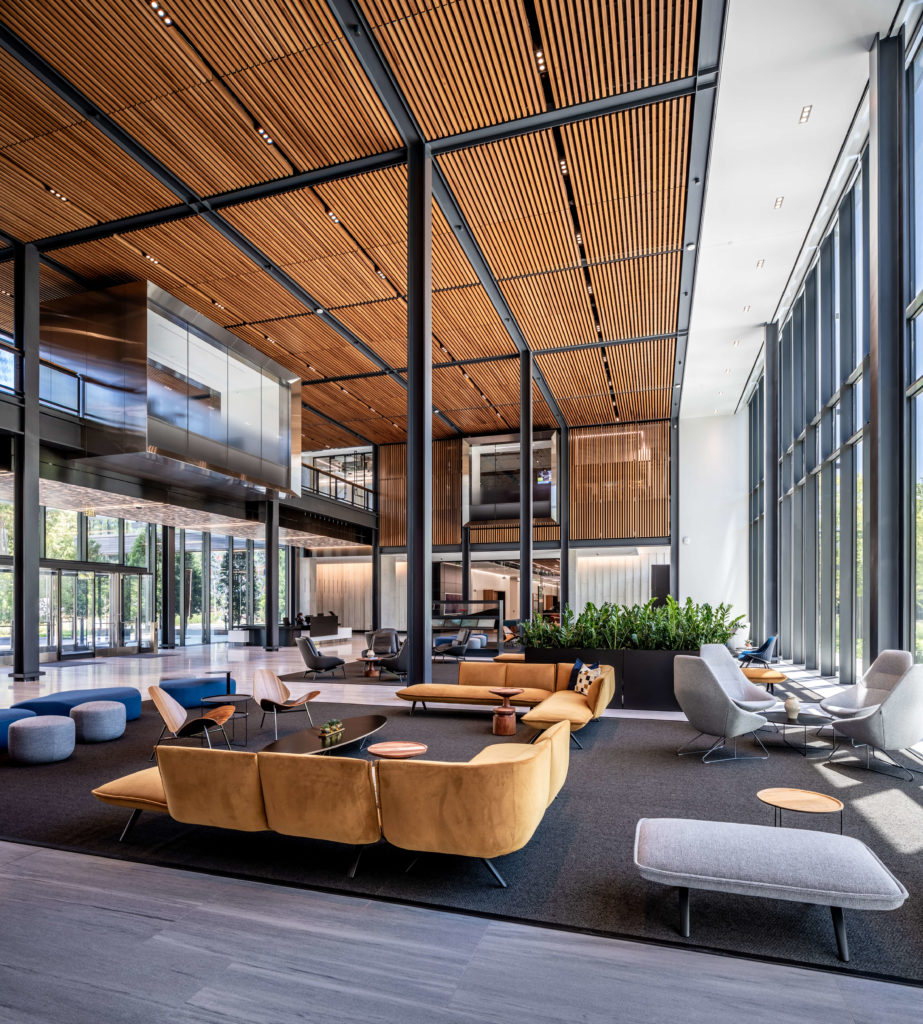
Making a lasting impression for countless visitors
The company didn’t want their 440,000-square-foot, twin five-story buildings to seem off limits to the public, yet they wanted customers to sense they are visiting some place special. It was important the space make an impression while also feeling hospitable.
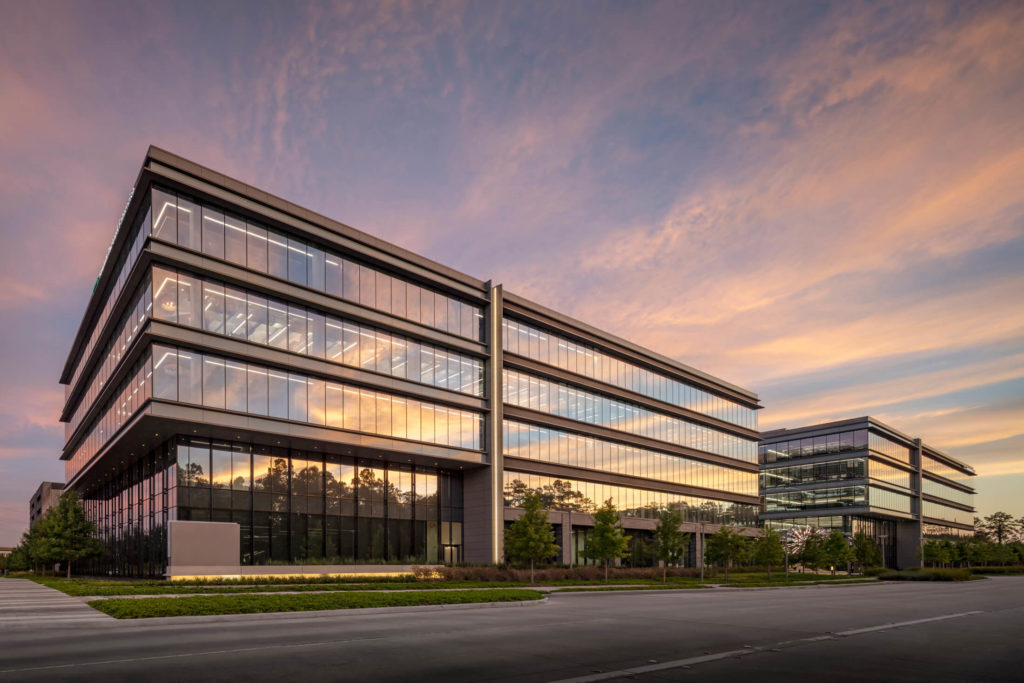
Conveniently nestled adjacent to a wooded boulevard, the steel and glass headquarters is inviting and approachable. Clients and guests can easily access the headquarters and are only steps away from retail and entertainment areas.
The awe-inspiring lobby sets the stage for the energetic and technologically-infused building as visitors are immediately struck by the magnitude of the space. The centerpiece of the two-story entryway is a 28-foot-tall by 13-foot-wide LED display screen. The content on the impressive 5.5 million-pixel screen rotates with artistic images, mood-setting content and company messages for special occasions.
Prominent to the lobby’s design are wood-slated ceilings and black, cold-rolled steel beams. Providing continuity as it winds through the entirety of the first floor, the slated ceiling creates a fluidity and connectiveness to the vast east wing of the building. The sophisticated refinement of warm wood finishes juxtaposed to rustic industrial metal permeate throughout the entirety of the campus. REES has also incorporated this aesthetic into several of the company’s offices across the U.S.
Setting the standard for a hybrid work model
The capstone of the technology company’s real estate, the design of the Global Headquarters galvanizes the company’s new work standard by championing a hybrid workplace model for their 2,400 employees assigned to the Houston office. The company chose to promote a work environment with more flexible and empowering work styles that allow employees to choose to work in a setting best suited to them. The COVID-19 pandemic ultimately fast-tracked the concept of how and where to work within a space.
As design coincided with the global COVID-19 pandemic, REES knew the Headquarters should not only herald a hybrid work model but also serve to reenergize and reconnect people long separated by the pandemic.
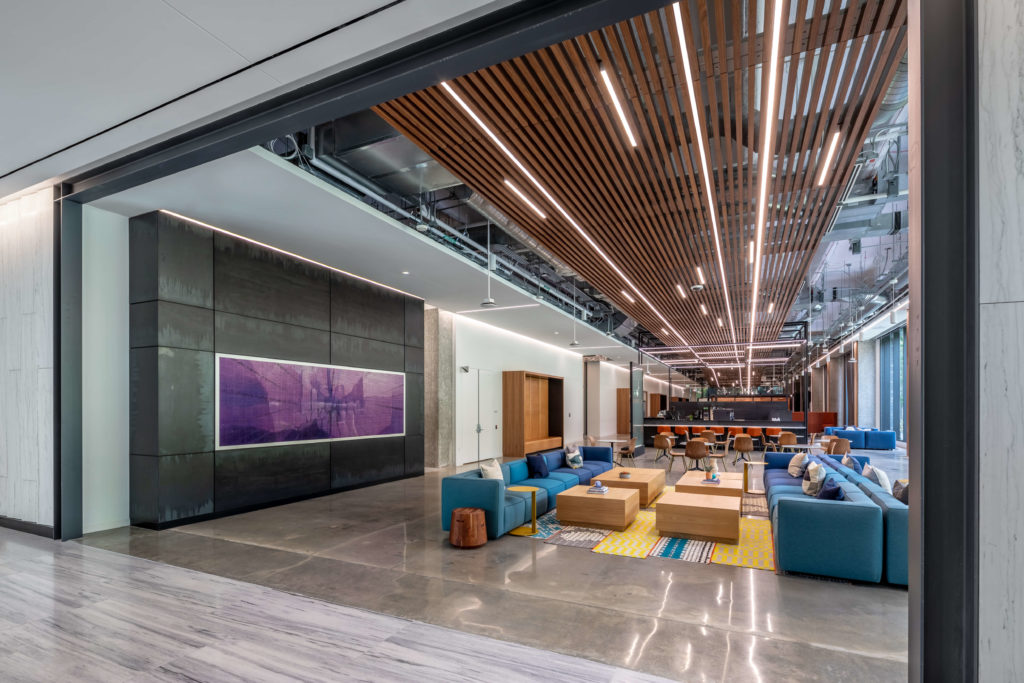
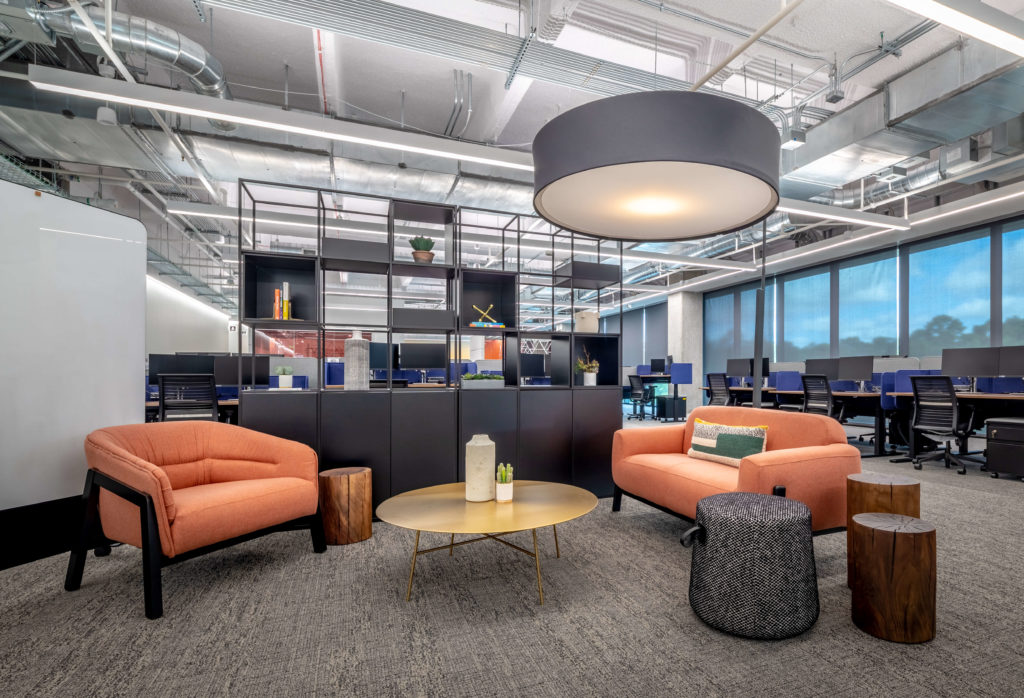
Free Address
With 80 percent of the technology company’s worldwide employees working remotely or with an unassigned workstation, design was heavily focused on accommodating a variety of workstyles in a multitude of locations throughout the building. The lobby of East Tower Lobby alone provides for a variety of unconventional workstyles including focused work, one-on-one meetings, small group collaborations or 100-plus-person town hall-style gatherings.
To accommodate the various workstyles of the Headquarters’ 2,400 employees, the REES design team had to creatively arrange pockets of seating options and carefully curated collections of furniture that were nimble and flexible – empowering employees to choose where and how they work best.
The onsite coffee bar is strategically located near the elevator banks to serve as a social-gathering meeting point where employees and visitors can opt to work independently or have quick, casual conversations between meetings.
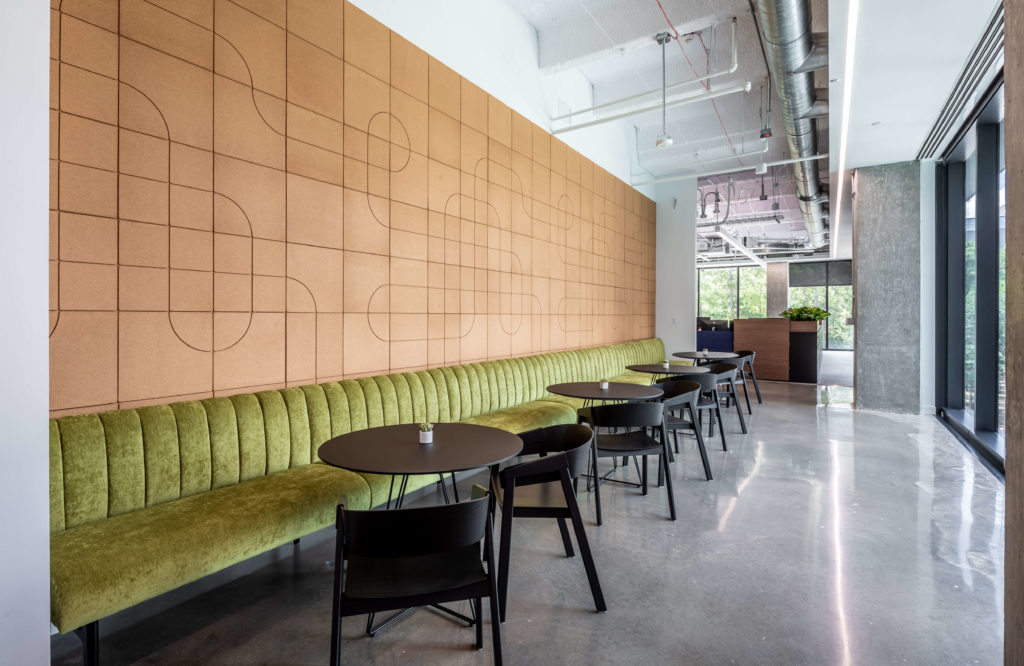
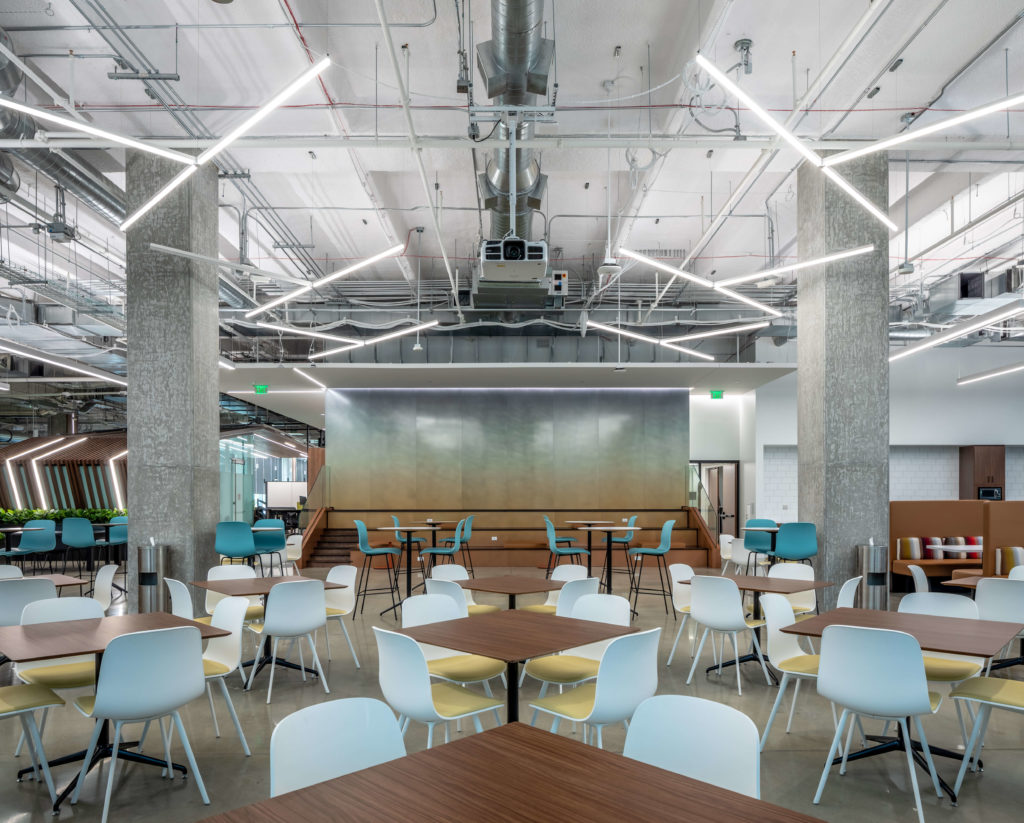
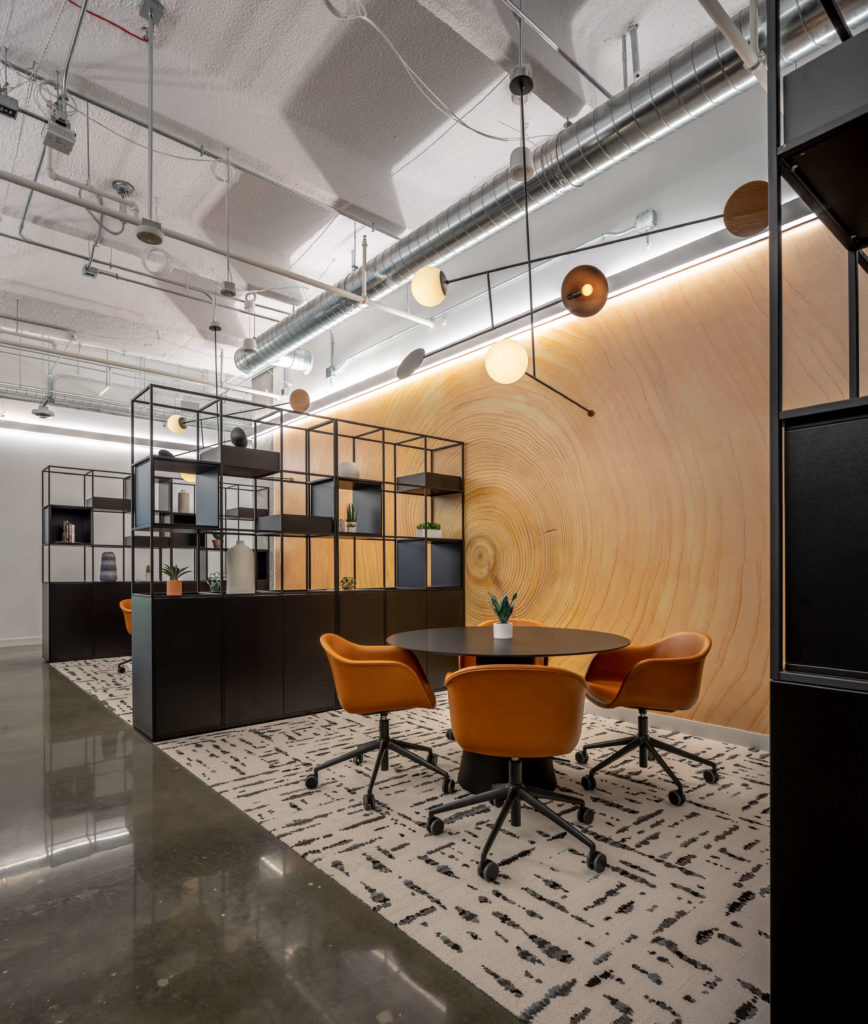
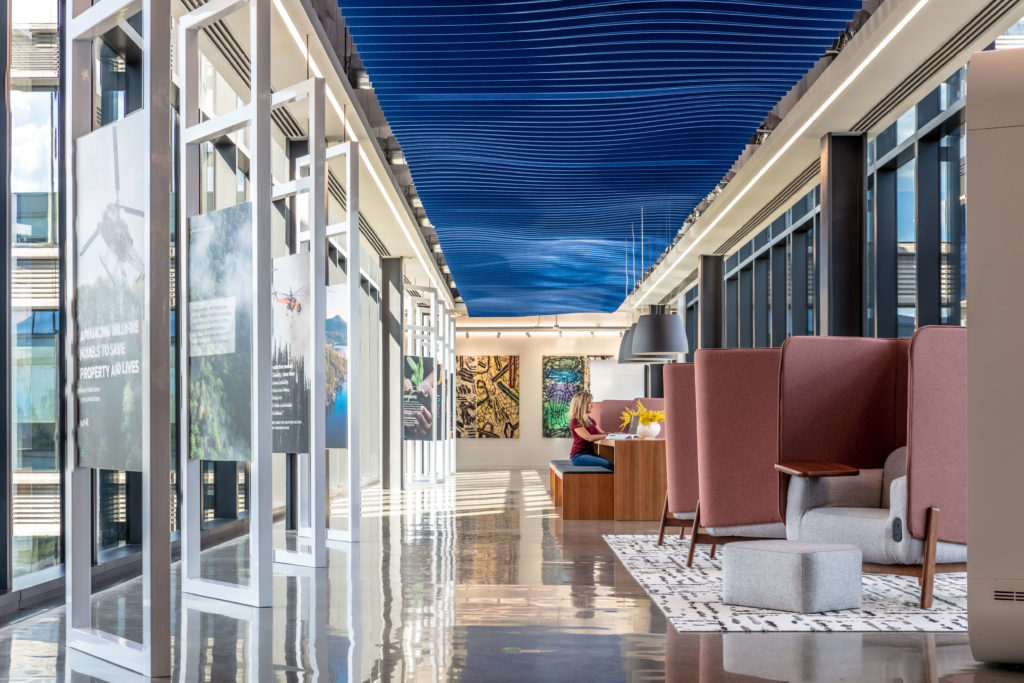
Touchdown Areas
Throughout the east lobby, employees and visitors will find areas for impromptu chats and informal congregating. Strewn with plush throw pillows and finished in warm wood tones, a monumental gathering stair is the perfect spot to send a quick email.
Carefully curated collections of low-back sofas, colorful pillows and playfully patterned rugs are strategically placed throughout the East Lobby as places for casual conversation or impromptu meetings.
Banquette seating finished with high leather back and cold-rolled steel line the periphery of the lobby wall. These touchdown benches are a prime spot to relax between meetings or quickly check an email.
The long corridors connecting the east and west towers provide additional touchdown options with high-back study chairs and bench seating.
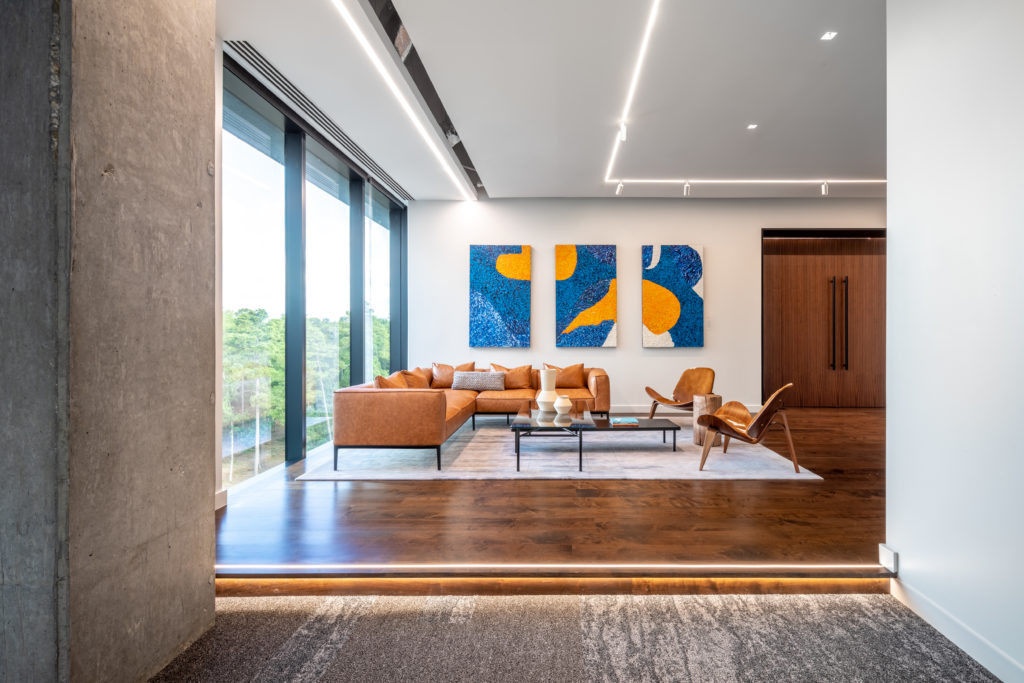
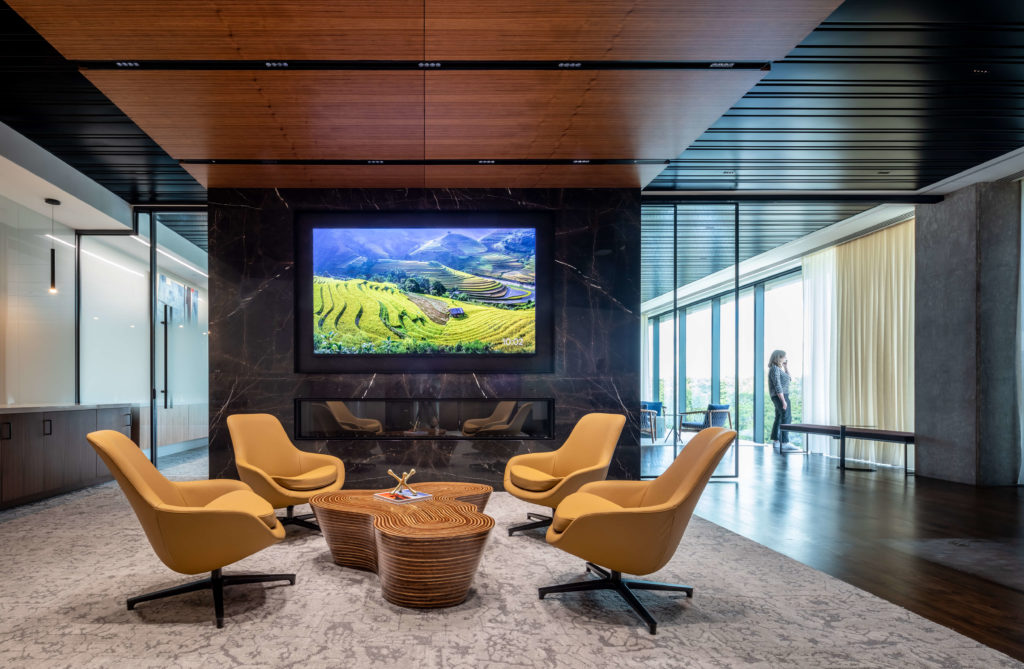
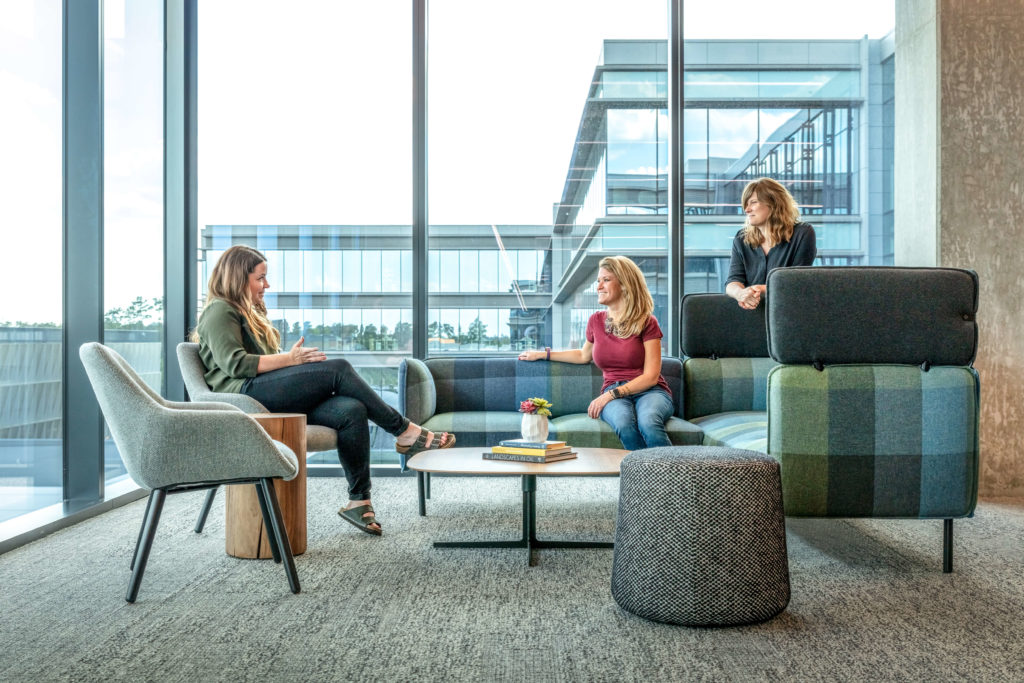
Informal Meetings
Employee lounges and breakrooms are located on every floor. With every floor offering the same type of space, the design team pointedly designed each floors space to be distinctive. Outfitted with similar black metal and warm millwork to create cohesion, each level’s breakroom is finished with different lighting elements, varying colors and unique patterns to differentiate each lounge.
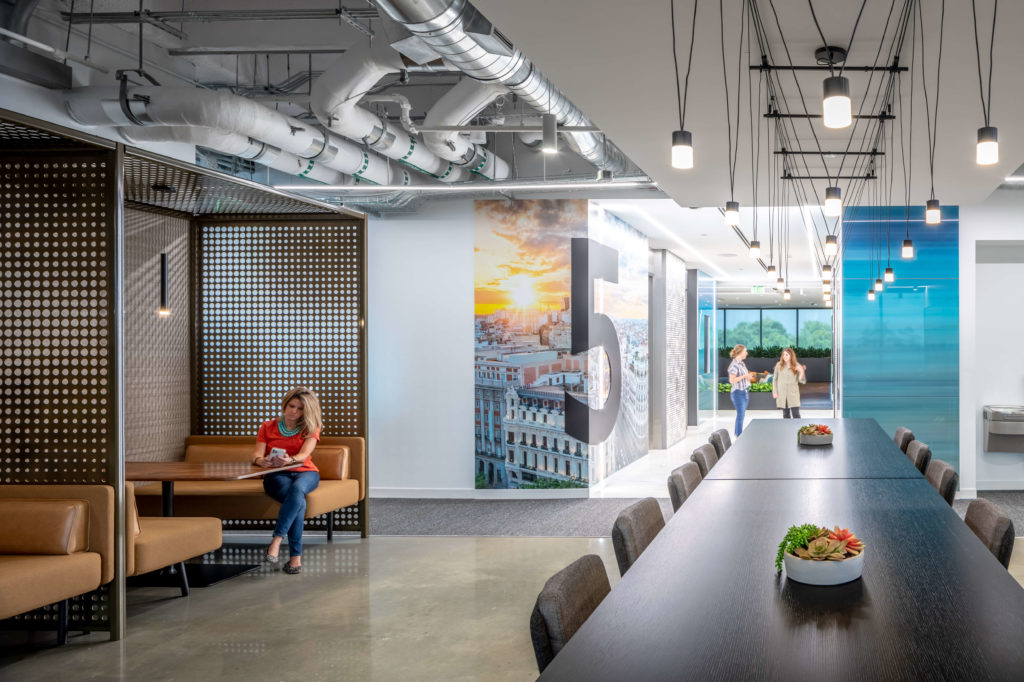
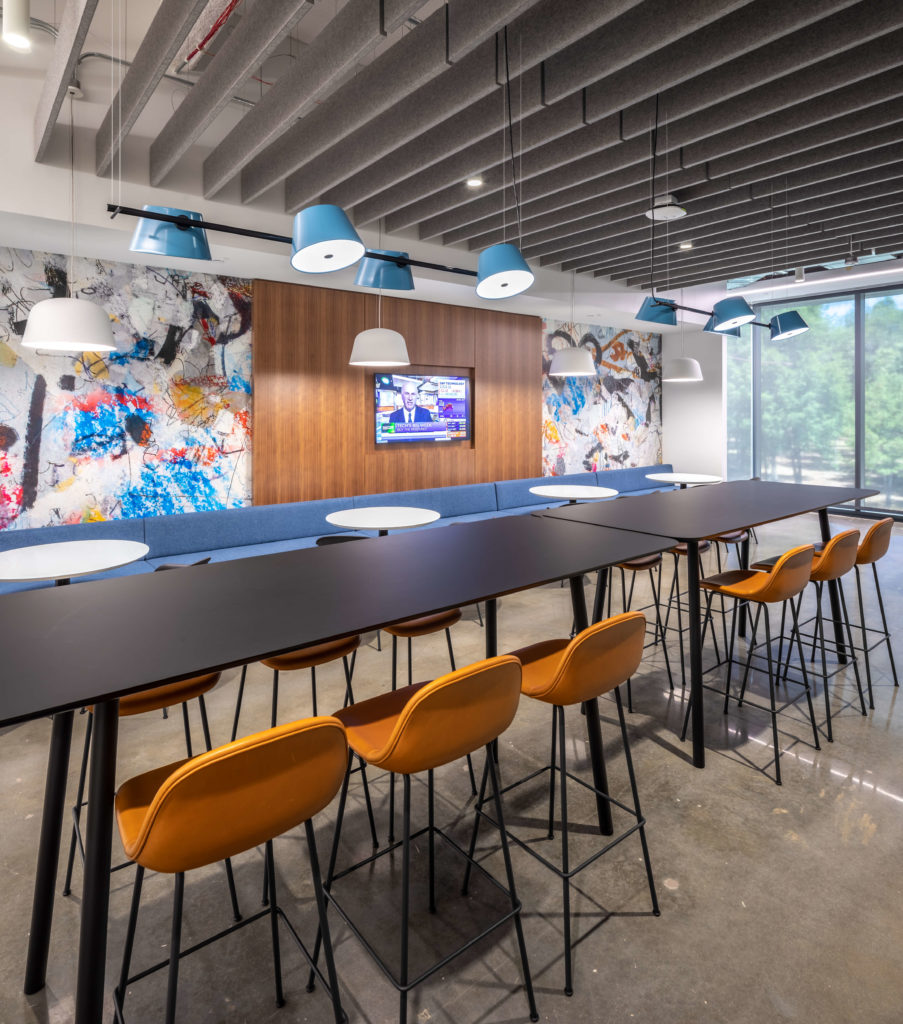
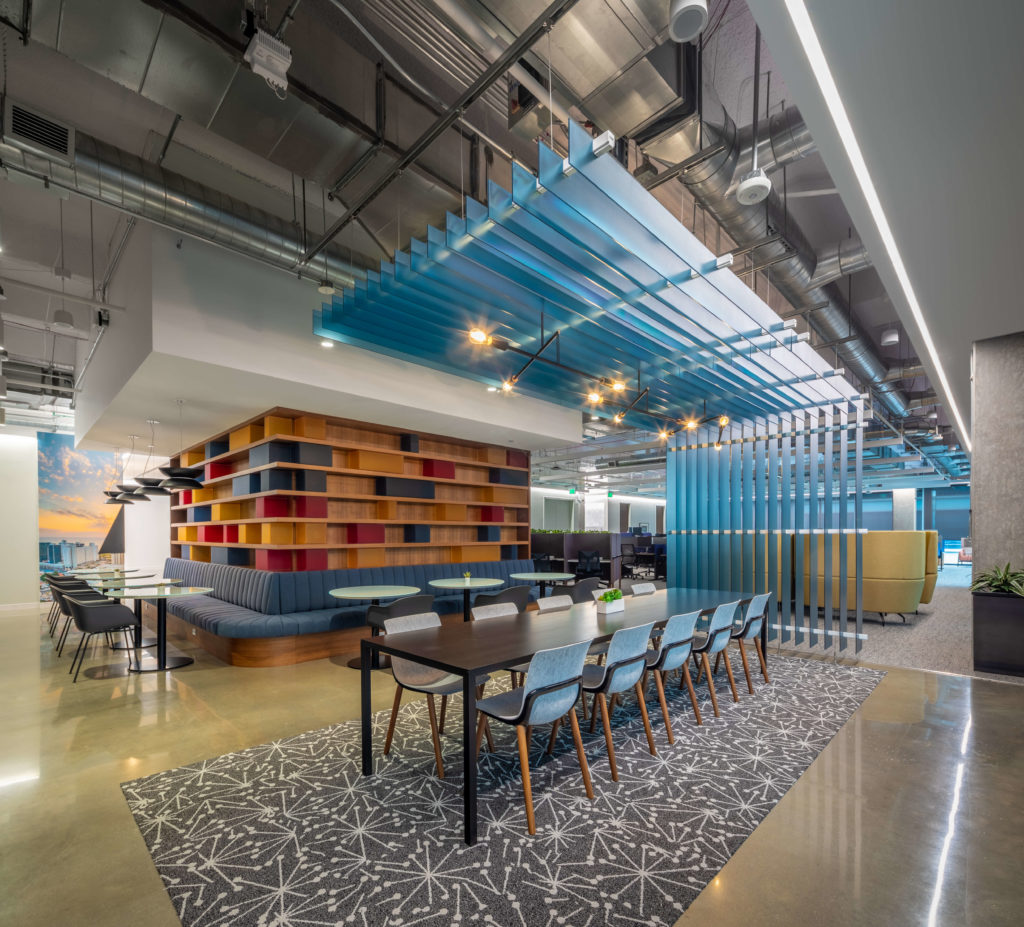
Collaborative Meetings
Ranging from informal booths to private conference rooms, more than 70 spaces are dedicated to collaborative work within the Headquarters.
Collaborative Pods | Scattered throughout the entirety of the Headquarters are enclosed, freestanding pods that accommodate two people. These acoustic pods provide privacy for focused one-on-one meetings.
Focus Rooms | More traditional in nature and finished with decorative carpet and sculptured cork walls, focus rooms allow for private study or one-on-one meetings. Located throughout the upper levels, rooms allow employees to escape the commotion of the Lobby and focus in quiet and private areas.
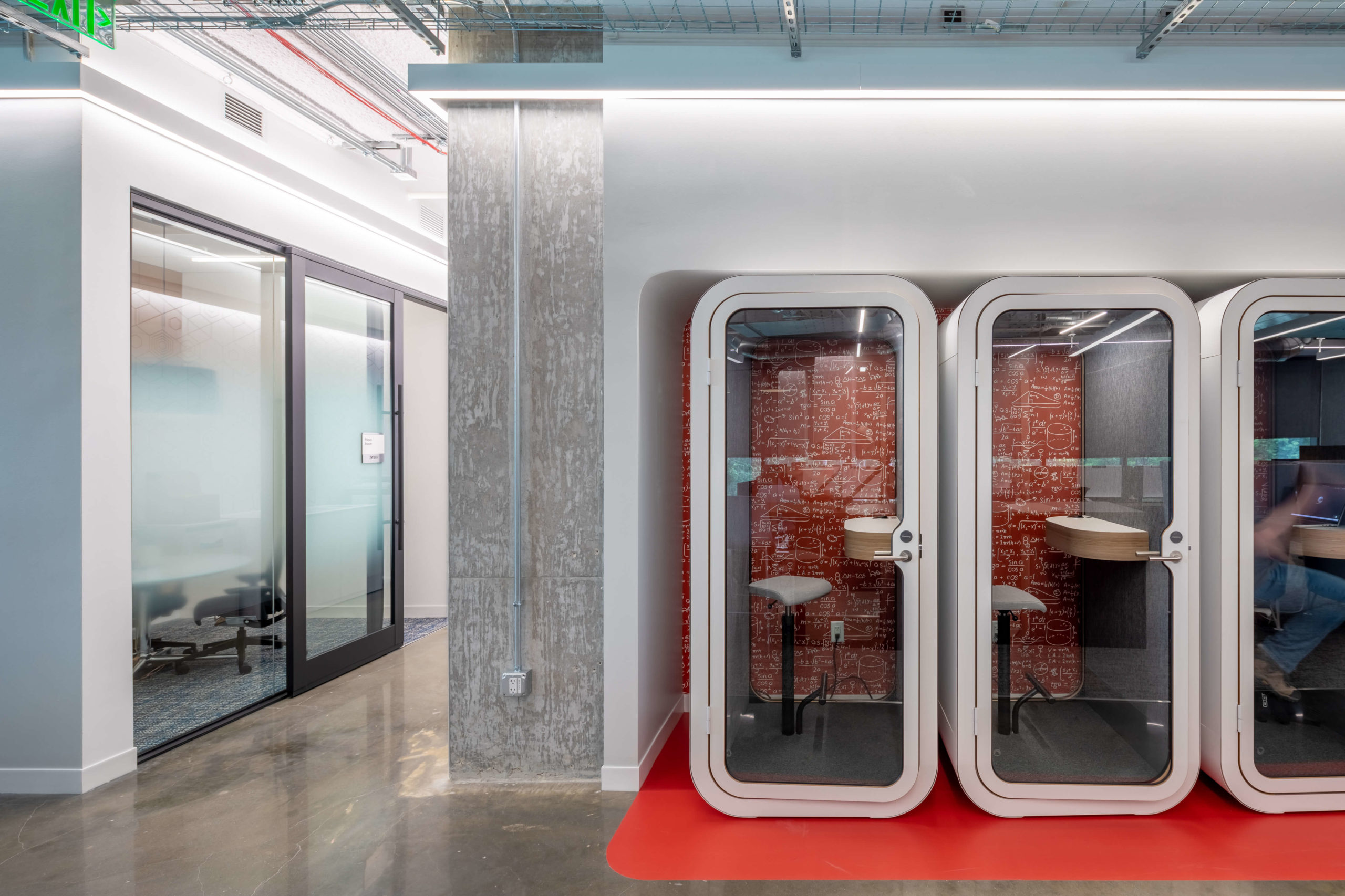
Large Group Gatherings
Styled with moveable furnishings, the entire east lobby is designed to be able to accommodate several hundred people for the technology company’s town hall-style meetings. These state-of-the-company type events are generally hosted for major corporate announcements and product launches. Retractable screens are installed along the lobby’s periphery to enhance spotlighting capabilities that highlight keynote speakers or showcase featured products.
Located on the outskirts of the lobby, a training center is outfitted with moveable partition walls to accommodate various group sizes. The flexible room can host a gathering of up to 500 people in theater-style seating; or, it can be subdivided into three private, classroom-style conference spaces.
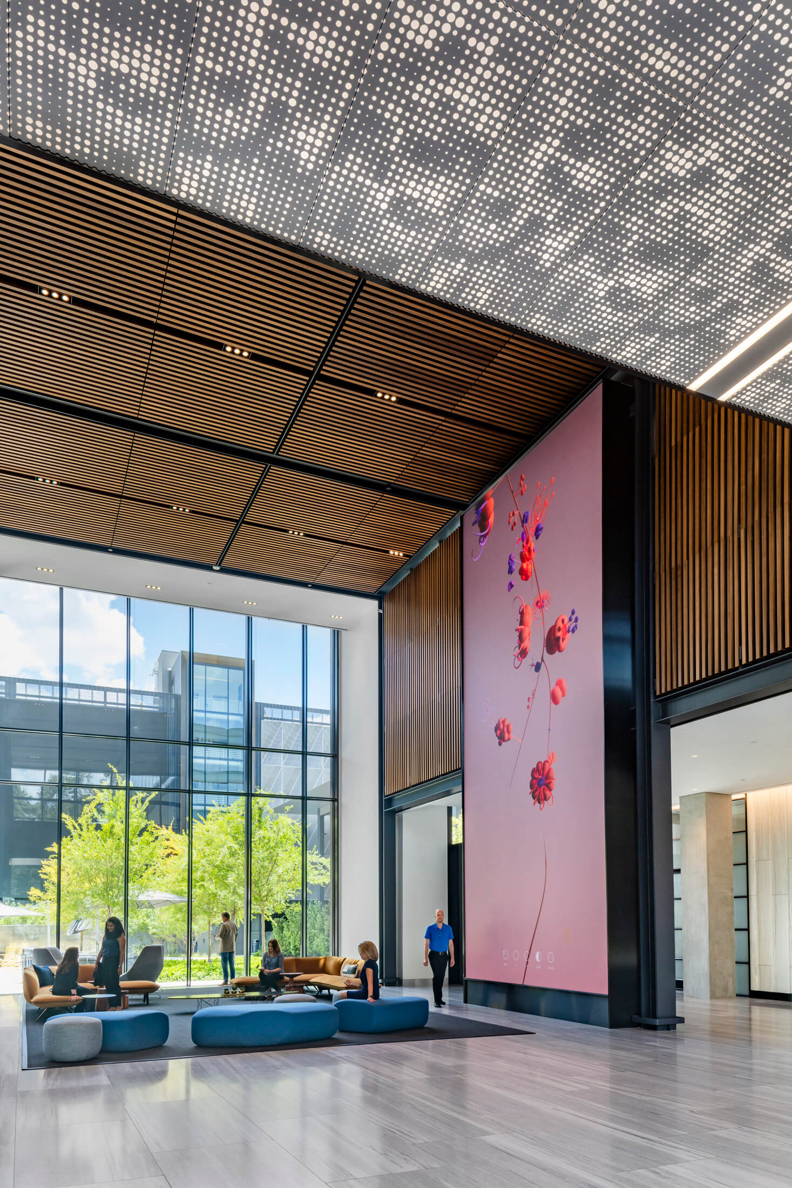
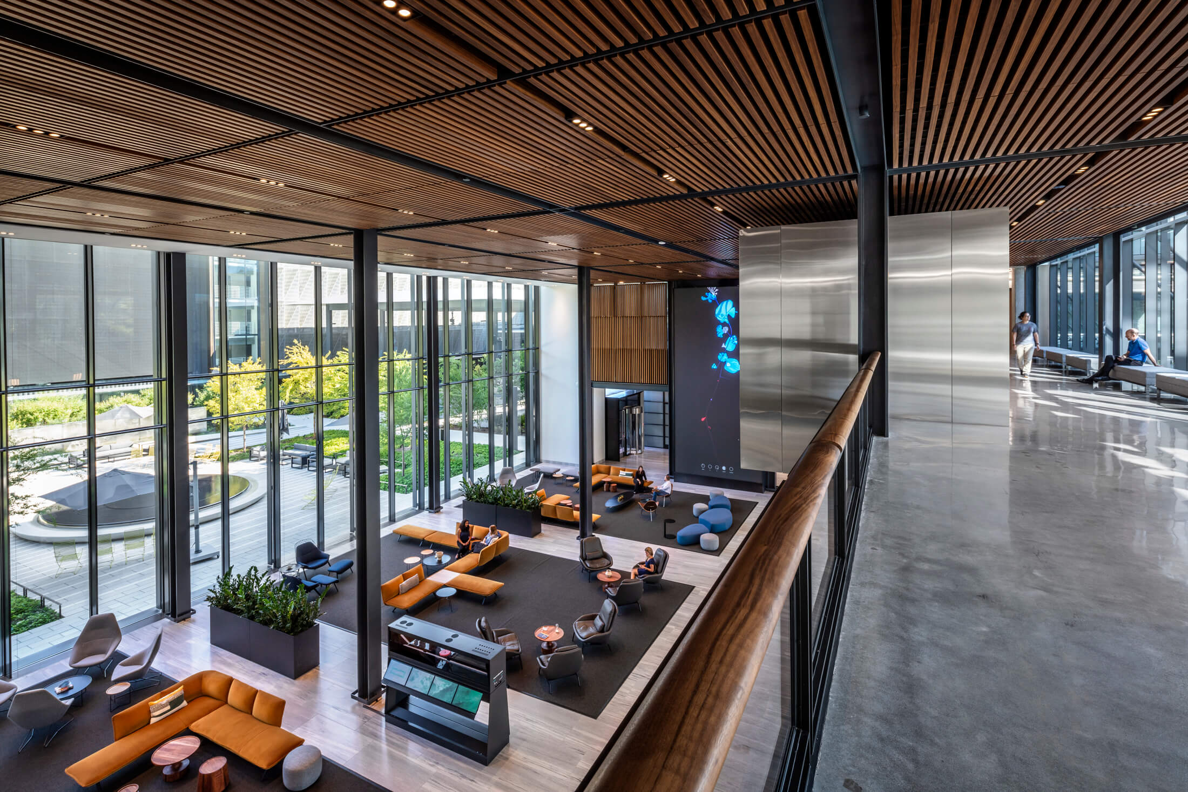
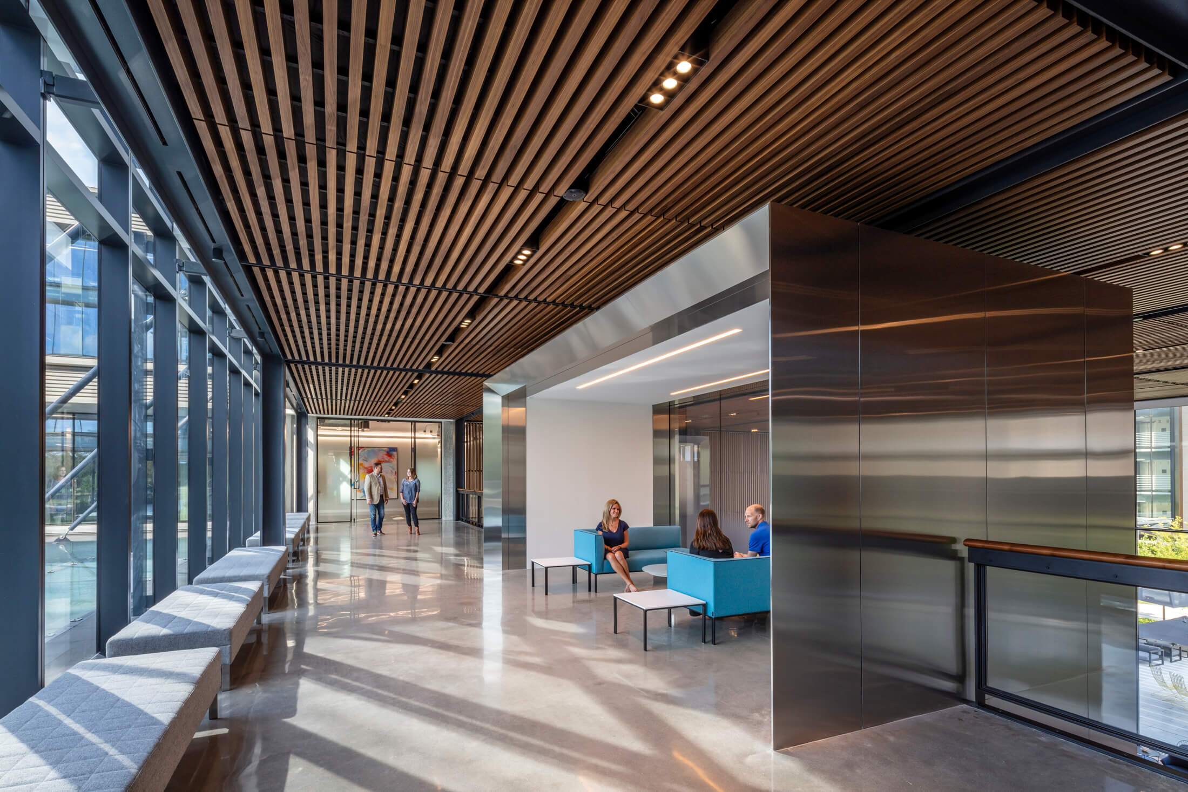
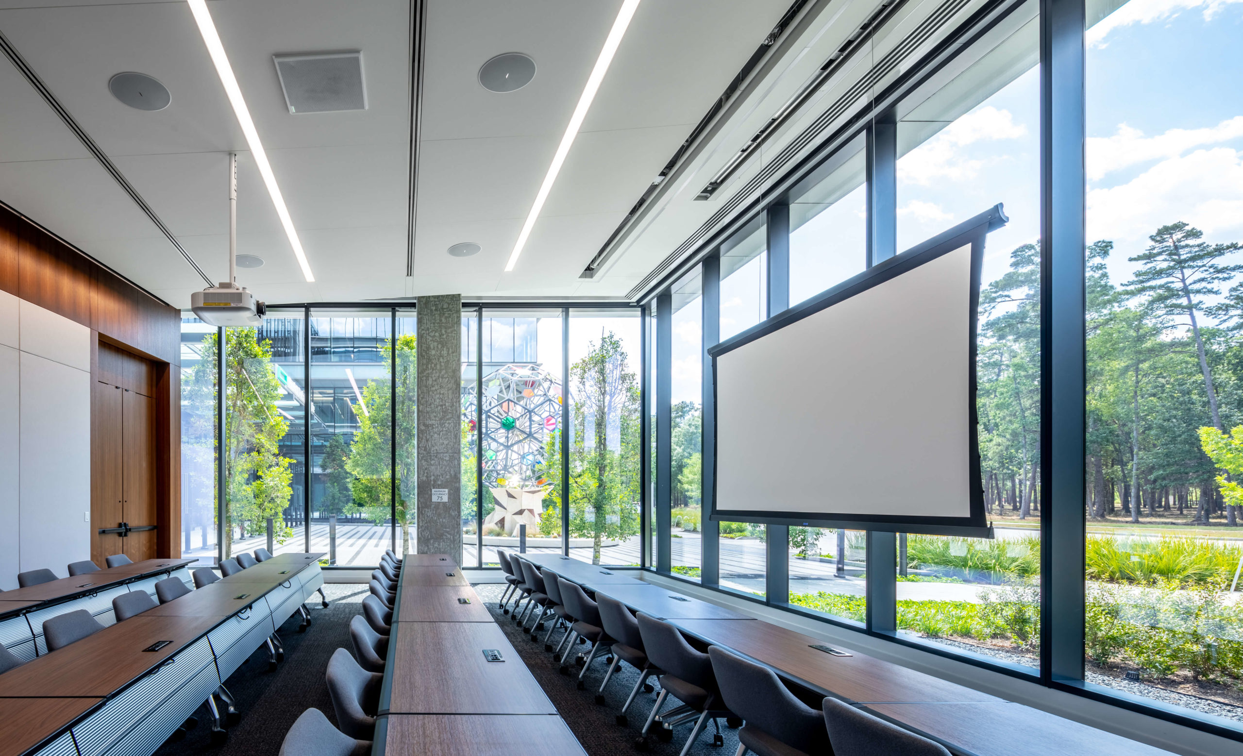
Assigned Workstations
Assigned workstations make up most of the upper floors. Departmental employees from areas such as accounting, marketing and human resources are assigned to the more traditional, independent workstations throughout the open office settings on each floor.
Bench labs are also assigned areas devoted to engineers and technical employees.
Reinforcing status as a vanguard for technology

Several public spaces within the Global Headquarters are designed to showcase the technology company’s trailblazing ingenuity and creativity. It was imperative the ultramodern space convey and reinforce the company’s status as one of the world’s leading technology giants by making the customer experience to feel cutting-edge and innovative.
Technology as an artform
Incorporating technology as an art installation became a mission of the design team. Immersing employees and visitors with interactive technology not only electrifies their experience in the building, but also energizes them to think innovatively.
An interactive screen located in the east lobby features a 12-foot by 4-foot multi-taction display surface and interactive screen that digitally showcases the history and timeline of the technology company’s thousands of patents.
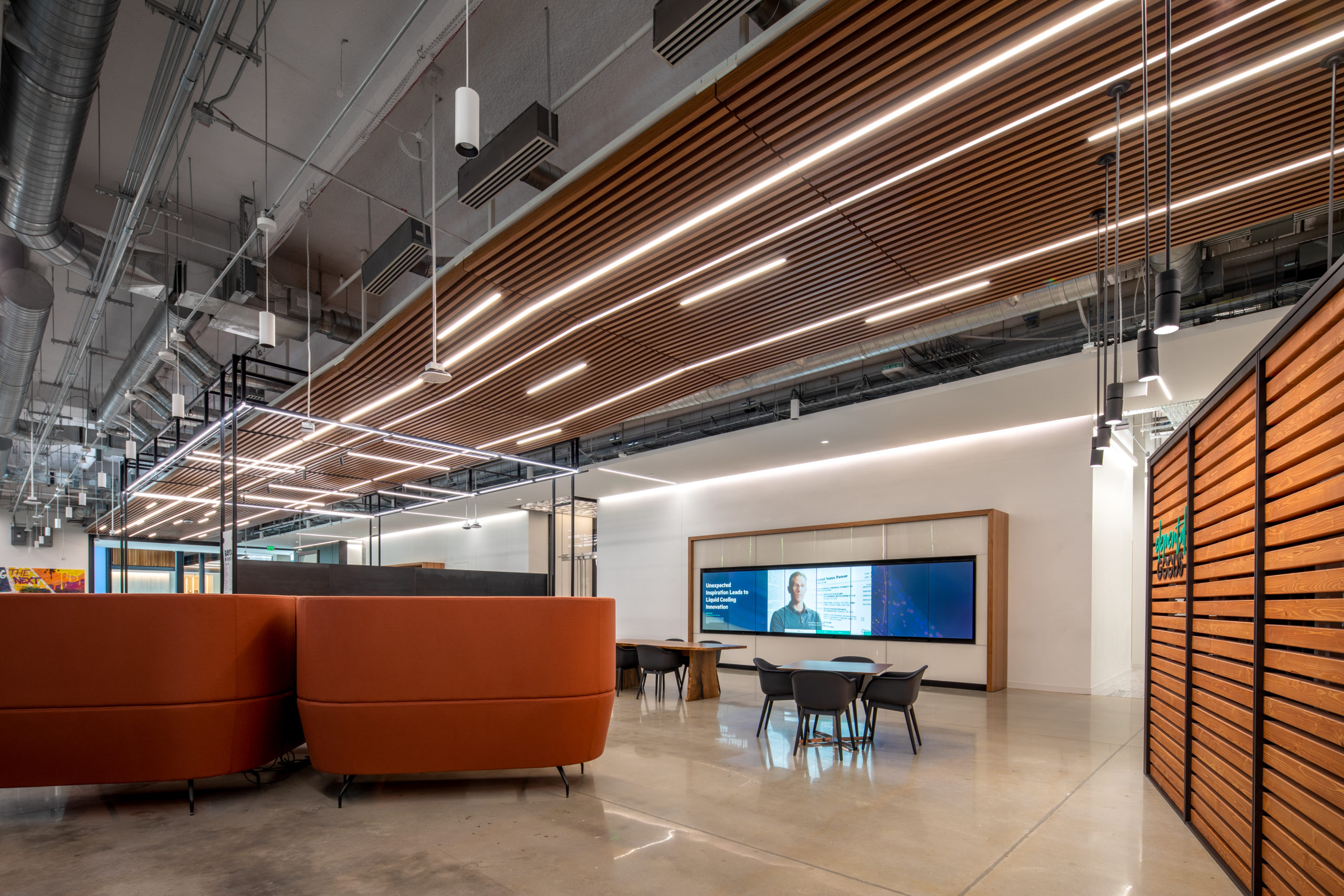
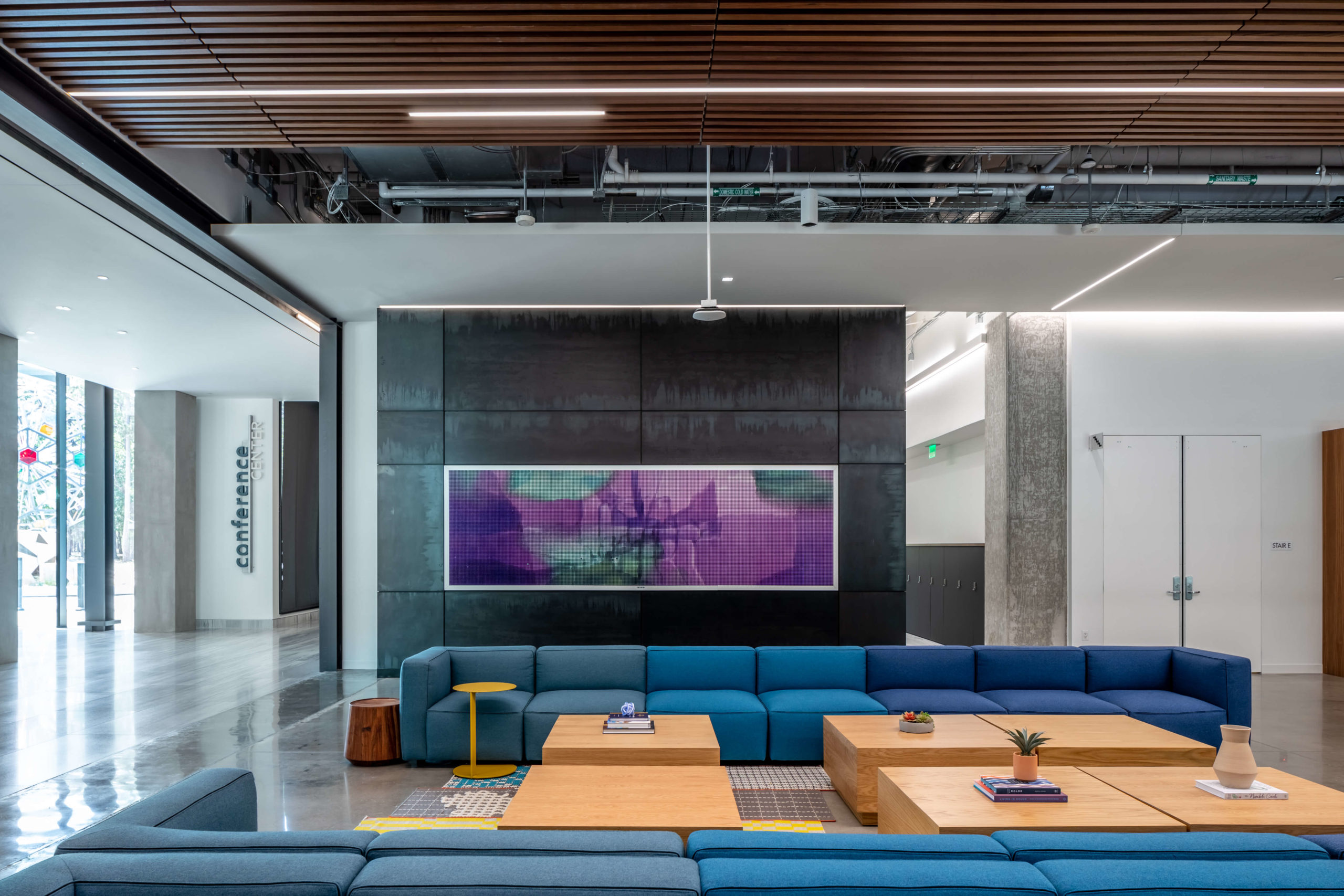
A highlight of the lobby, an interactive wall made of hundreds of moving discs perfectly marries analog technology to art. The discs sense motion and will rotate to mirror movement. The discs can also be programmed to artfully display messages or images such as shapes or weather radar patterns. The showcase piece is meant to encourage people to thoughtfully reflect on their influence in the physical, technological and informational world.
Similar to Times Square in New York, the entirety of the five-story parking garage wall facing the courtyard is outfitted with display screens to keep employees updated on the latest news.
Customer Innovation Center
A customer-facing innovation center is a showcase space providing clients with a state-of-the-art immersive experience highlighting the tech giant’s latest products. The state-of-the-art space is finished with eccentrically patterned carpet, backlit wall panels, and an ornamental lighted ceiling to underscore the company’s high-tech status.
The innovative space is a forum for clients to have dynamic conversations with the company’s experts about technology and business solutions by giving customers a customized, hands-on experience with products. Interactive signage and multi-taction display tables allow customers to navigate innovative technologies. Virtual reality kiosks offer customers a simulated experience of business-solution products and technology.
Immersive Theater
Adding to an elevated customer experience, an immersive theater serves as an in-house cinema that thrusts customers into the technology giant’s product branding and marketing. Standing more than 7 feet tall and 50 feet wide, a 15-foot radial screen wraps around stadium seating providing the company an opportunity to customize client-focused content and fully showcase their product offerings. This immersive experience elevates a customer’s marketing experiences to new levels.
Production Studio
A full, in-house production studio is located on site. Outfitted with state-of-the-art broadcast equipment and an editing bay, the studio allows company to produce in-house corporate and promotional.
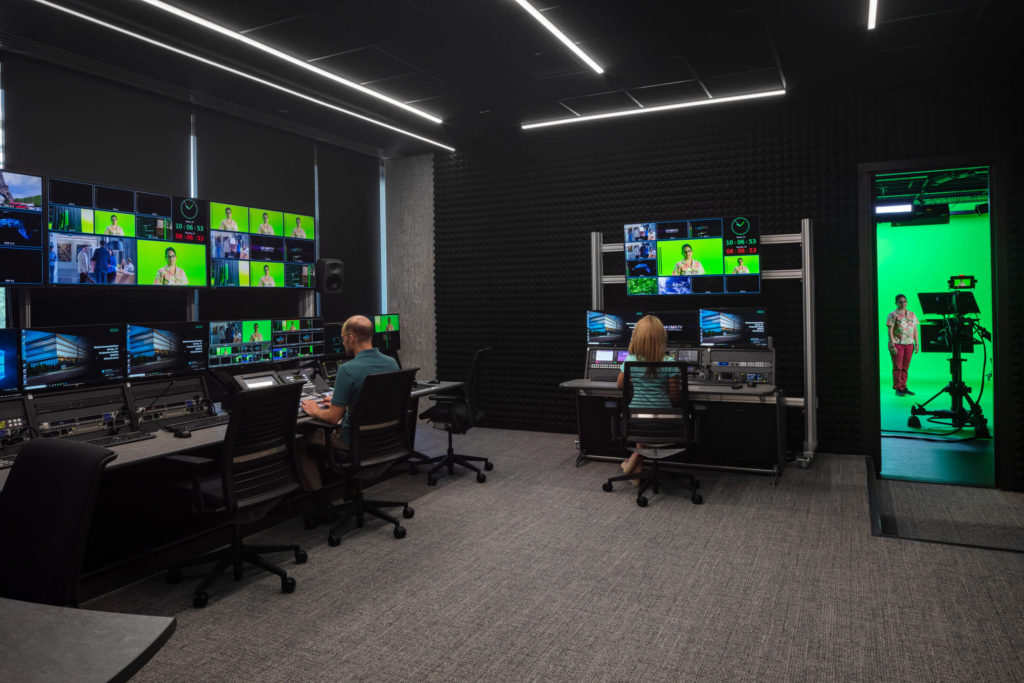
Several freestanding niche sites are located throughout the lobby. These semi-private spaces not only offer specialty services, but they also serve to architecturally break up the monotony of the cavernous lobby.
Retail Store | A retail boutique selling branded merchandise is constructed from a HermanMiller overlay – a prefabricated, moveable wall system. The wood-slated exterior walls are styled after the dominant, slated-wood ceiling feature. As an artistic nod to the technology company’s origins, a circuit board design was burned into the wood slates.
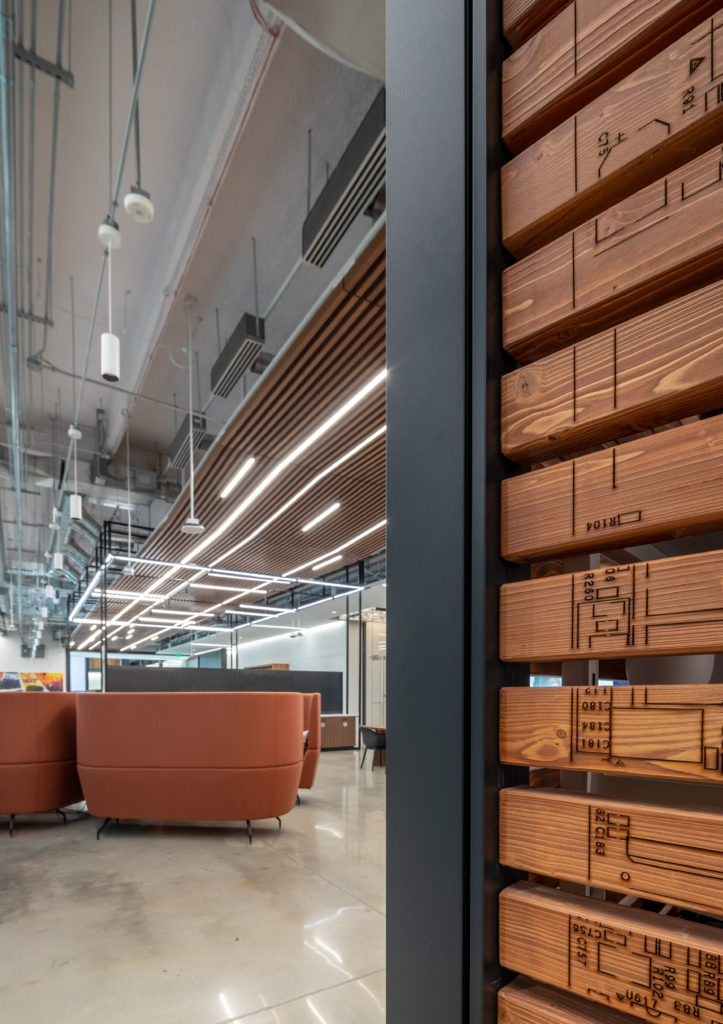
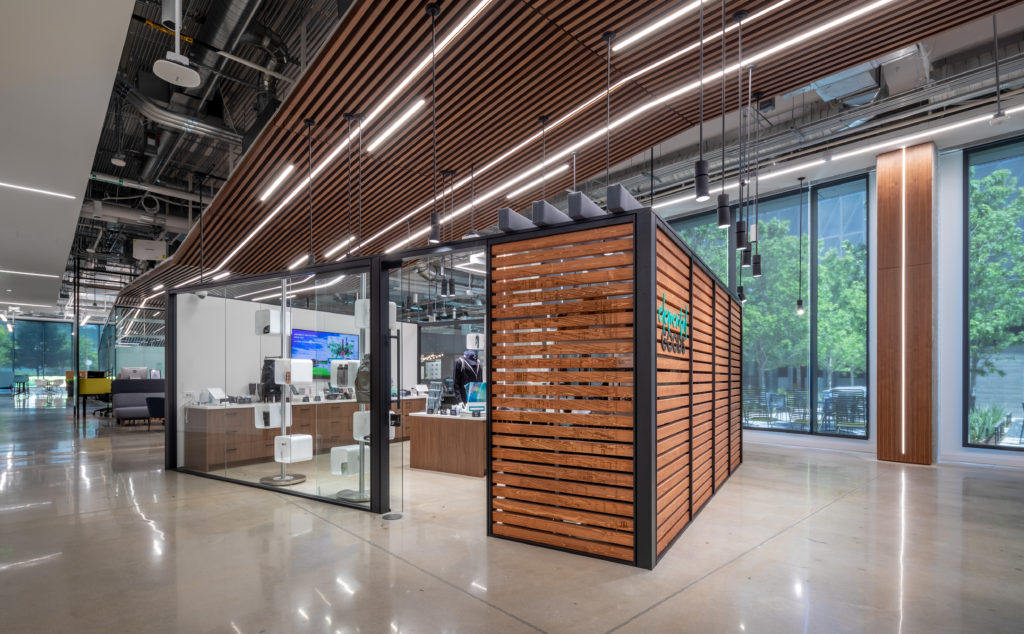
Onsite IT Support | Enclosed by glass walls, the IT hub is where anyone onsite can receive tech support or have their personal devices serviced. Prominently positioned within the lobby, the IT hub is easily recognizable as the dominant slated-wood ceiling feature lowers from the ceiling to wrap around and encase the hub’s far exterior wall. This design element is not only visually stimulating, but it is also intended to subconsciously signal an end to the publicly accessible area of the Headquarters.
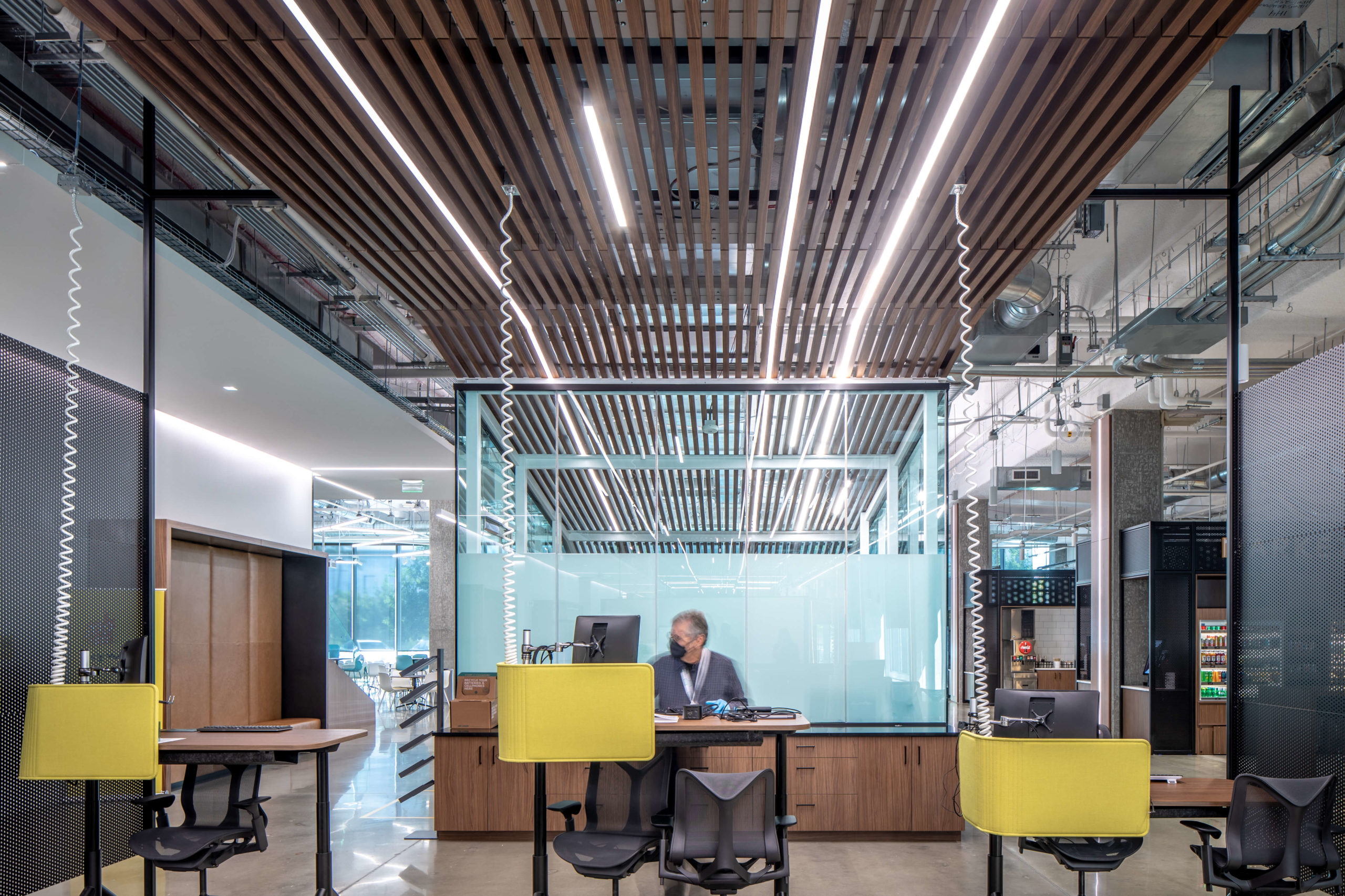
Employee Wellness
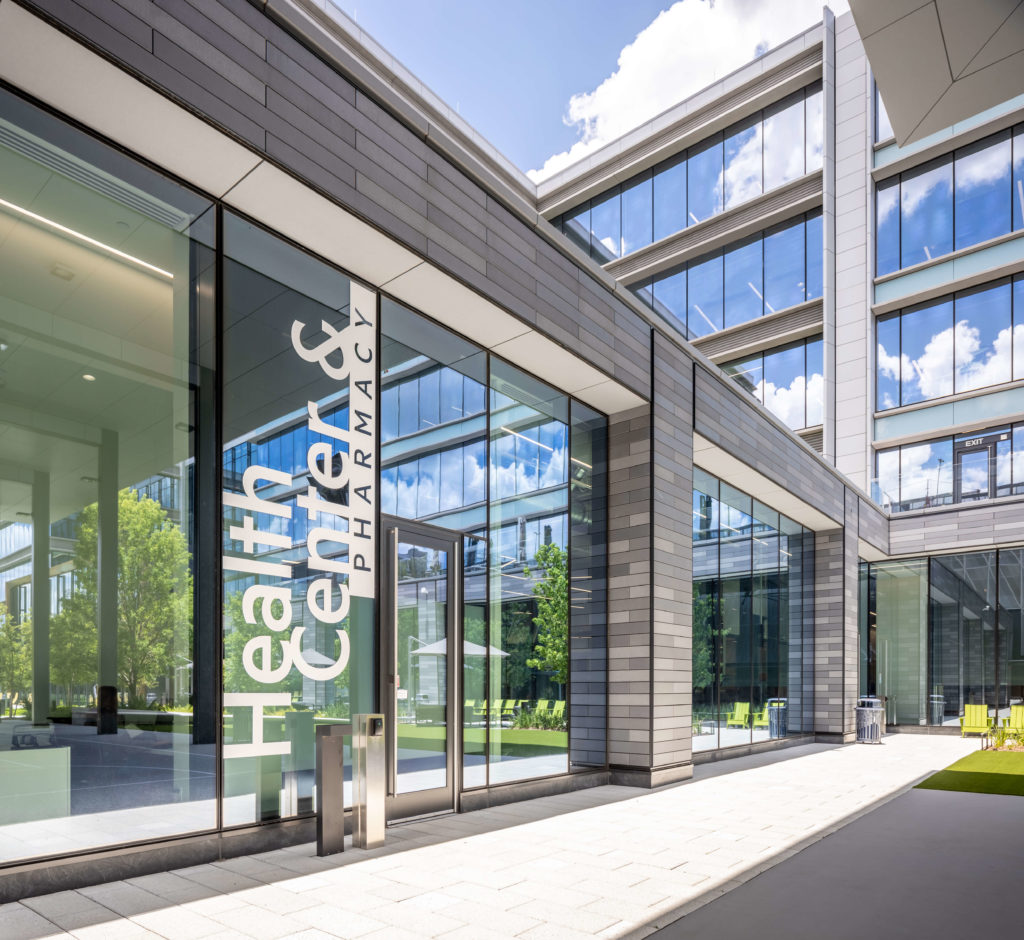
Connected to nature
Planned for the maximum number of people to have access to natural light, floor-to-ceiling windows on all five levels provide unobstructed views to the outdoors while flooding the entire site with an abundance of sunlight. Designers ensured light was not obstructed by strategically placing a one-acre courtyard as an open-air buffer between the office building and the five-story parking garage.
Studies have shown the benefits of exposure to plants and natural elements in the workplaces. Throughout the entire building, tall planters featuring a variety of greenery and foliage are a creative way to create privacy. Free-standing water walls not only serve to partition a space, but they also feature as therapeutic artforms with the trickling water calming the senses.
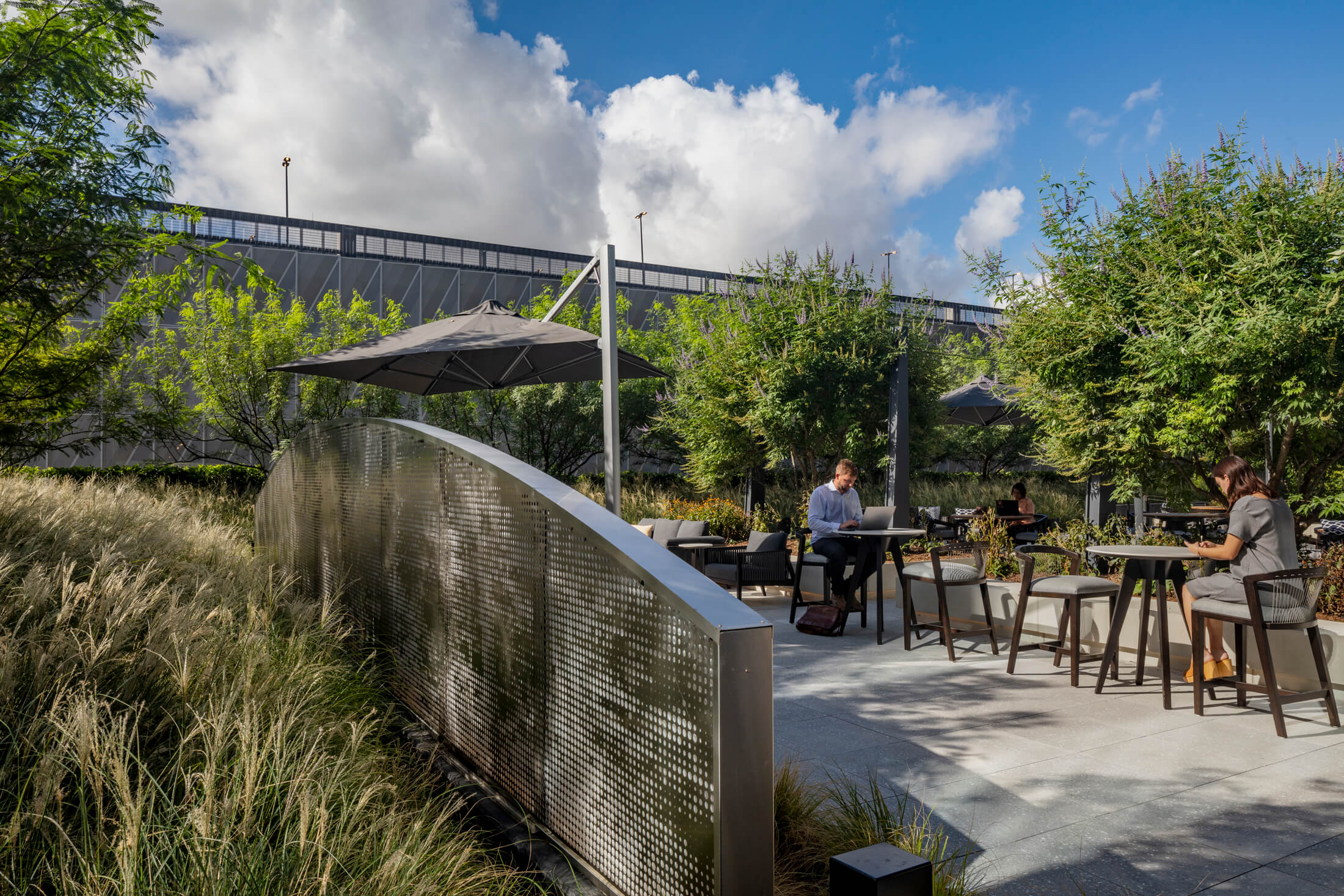
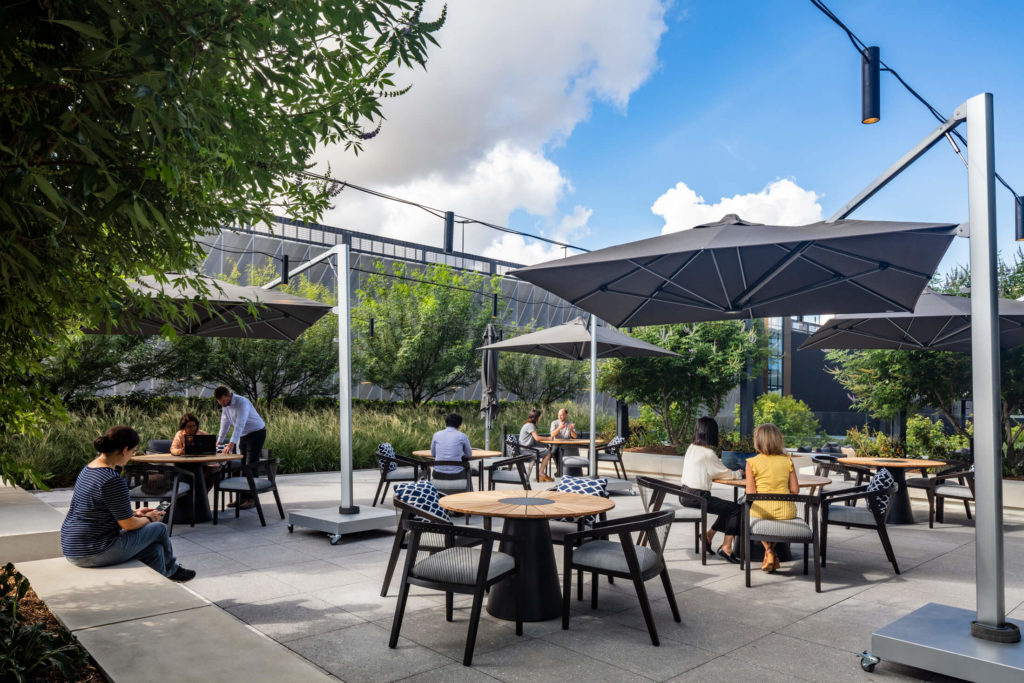
Proximity to nature preserve
As a LEED Silver Certified site, the Global Headquarters directly connects employees and visitors to nature. When the technology company decided to relocate their Houston office, they wanted to replicate the natural serenity of the heavily wooded suburbs of their original site. Located between north Houston and The Woodlands, the mixed-use development offers nearly 300 acres of parks and trails. Employees and visitors have direct access to bike path and walking trails weaving through 150 acres of nature preserve.
Outdoor Courtyard and Watering Hole
Nestled between the east and west towers is a one-acre courtyard primed for casual socializing. The perfect spot for a relaxed lunch, a game of cornhole or simply to step away to recharge, the courtyard is an outdoor oasis for employees to escape the work grind. Clusters of outdoor seating, including comfortable lounge sofas and patio-style Adirondack chairs, allow people to casually interact with coworkers from other departments. Upper-level terraces overlooking the courtyard provide additional locations for employees to enjoy the outdoors as they work. Inspired by local breweries, the “watering hole” bar top evokes a casual and vibrant atmosphere with comfortable seating and a beer tap dispenser.
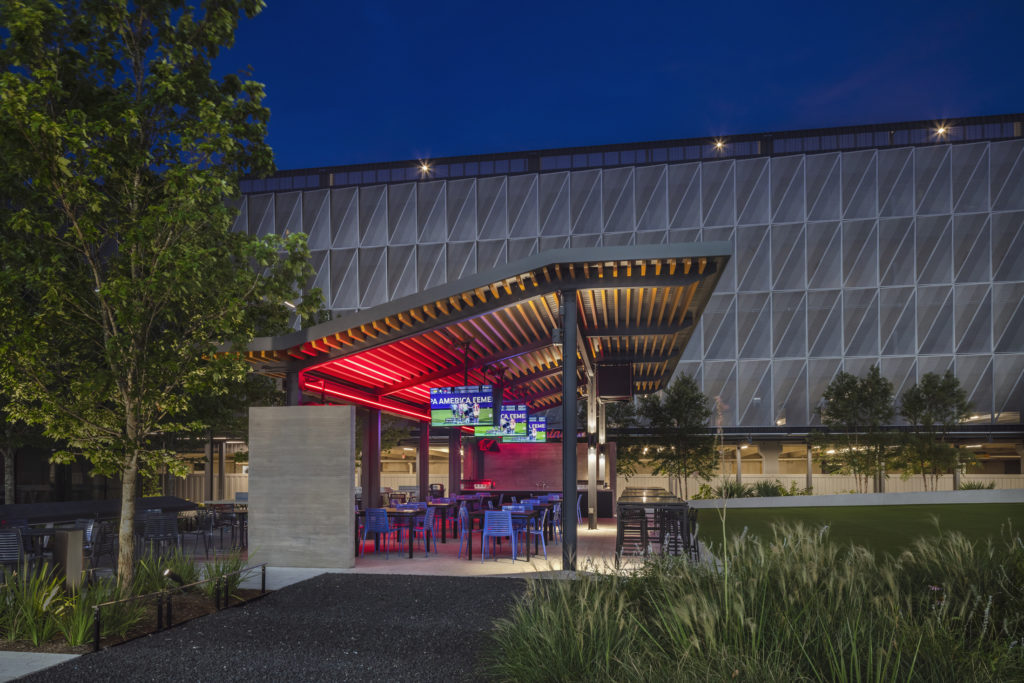
Welcoming workplace
The client wanted a building where all their employees felt welcome. Designers incorporated gender-neutral restrooms and mothers’ rooms rooms into the building.
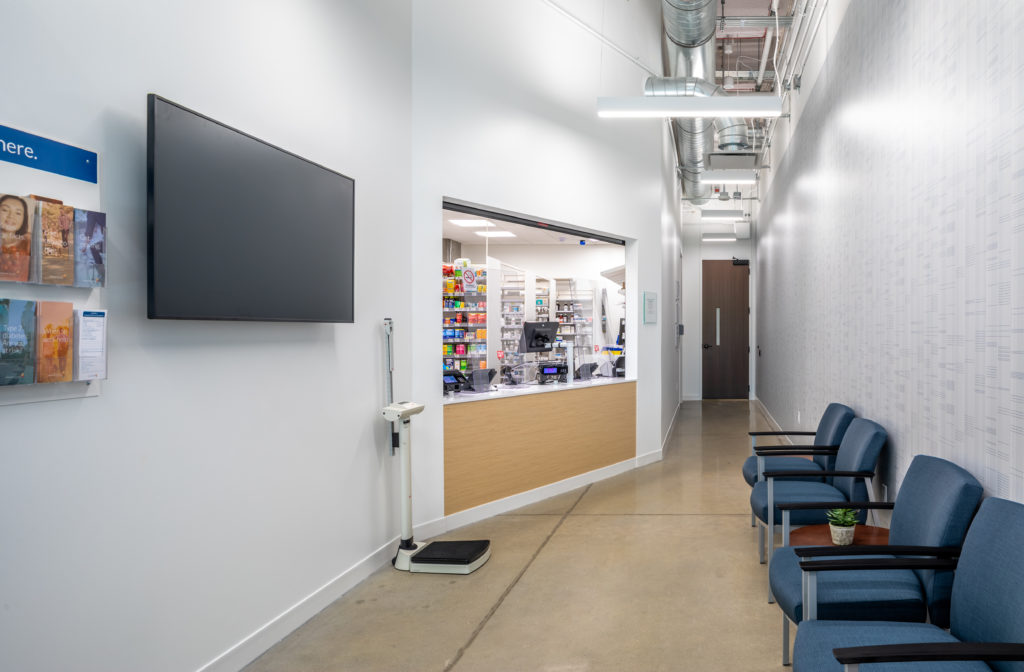
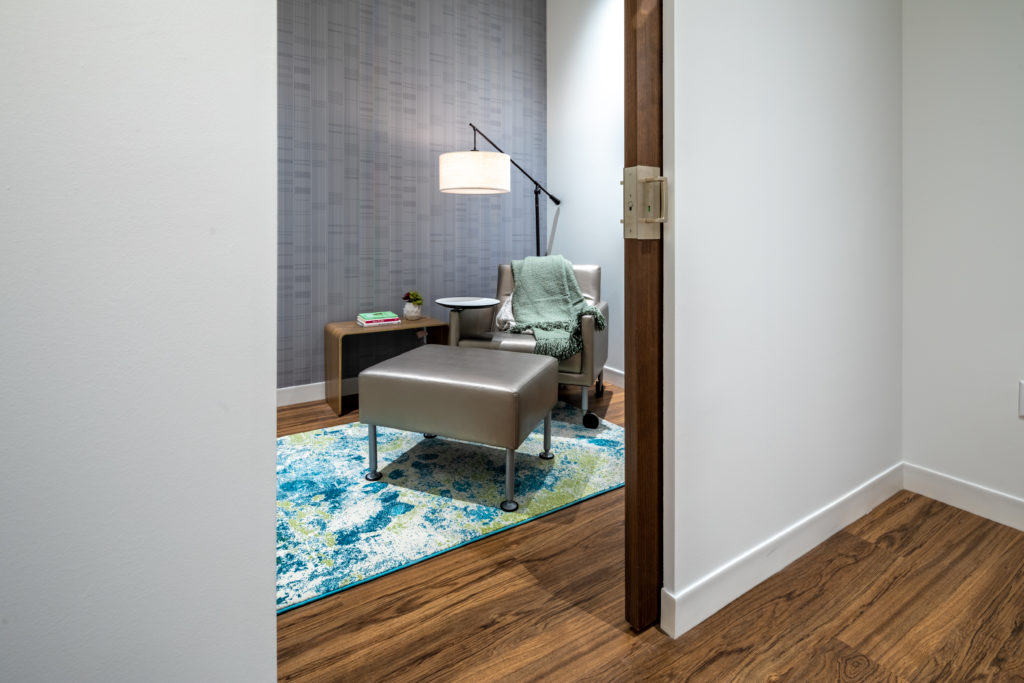
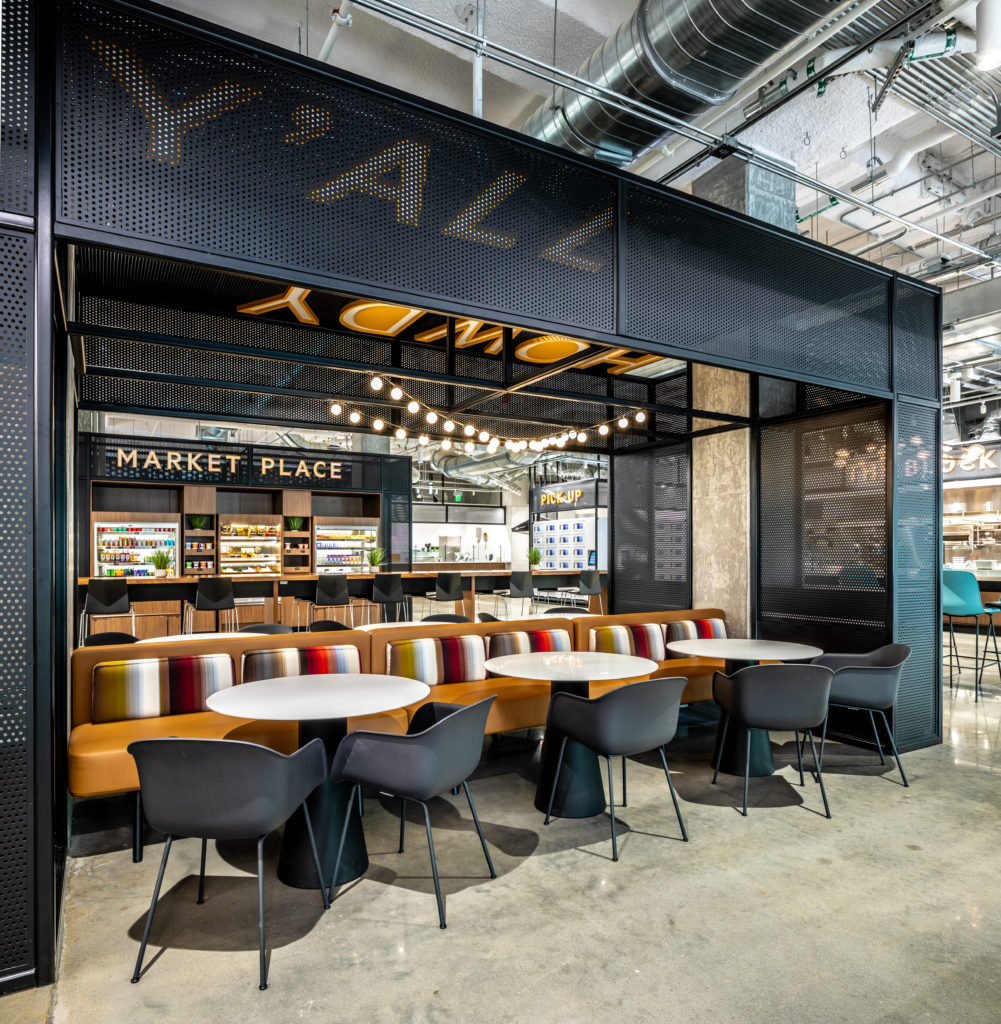
Offering diverse meal options
With employees and clients from all over the globe, the technology company recognized they needed to offer a plethora of meal options supporting dietary needs and restrictions. Daily, the food court offers culturally diverse meal options from made-to-order Southeast Asian stir-fry to artisanal Neapolitan wood-fired pizzas to Texas barbeque brisket.
Realizing their hybrid workstyle doesn’t always lend itself to a traditional lunch break, the technology company and REES worked closely with a specialized consultant to design a dining hall that caters to all types of meal breaks:
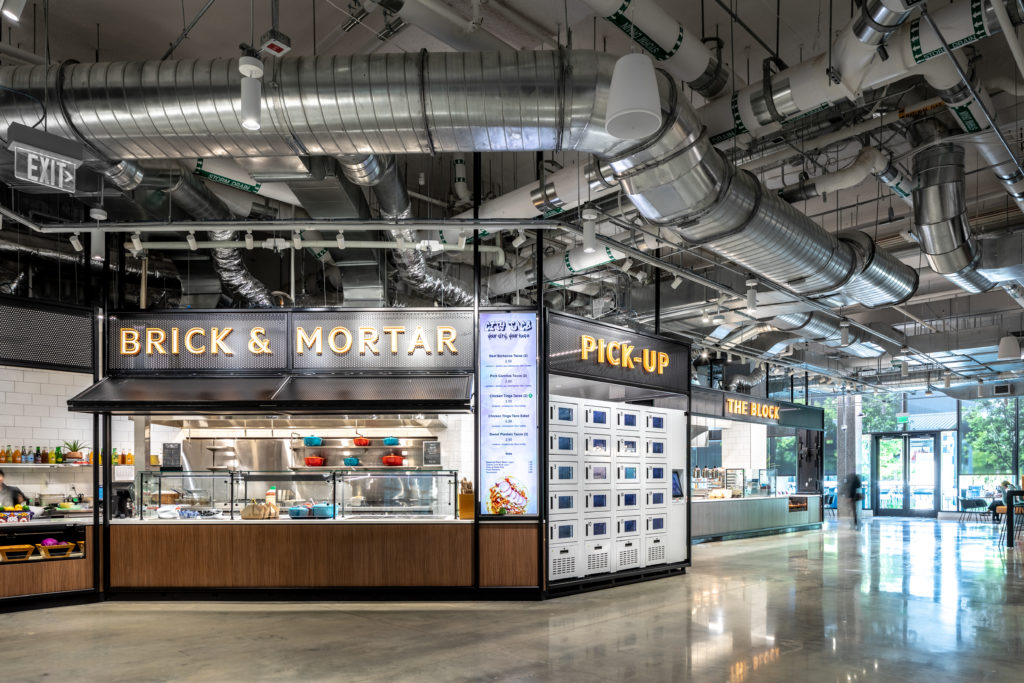
- Ordering Ahead | Using an app, people can order lunch from anywhere in the building and pick it up from a bank of temperature-controlled lockers located just outside the food court. The customer is notified via the app when their meal is ready to be picked up from either a hot-, cold- or ambient compartment.
- Grab-and-Go | The mini market styled like a convenient store by offering a variety of boxed lunches, savory snacks and sweet treats, people can opt of a quick grab-and-go meal or snack.
The Dining Hall offers a variety of seating options including high-back and semi-private booths perfect for a lunch meeting; large tables ideal for a casual group lunch; or small, high-top tables for friends wanting to chat during a quick lunch.
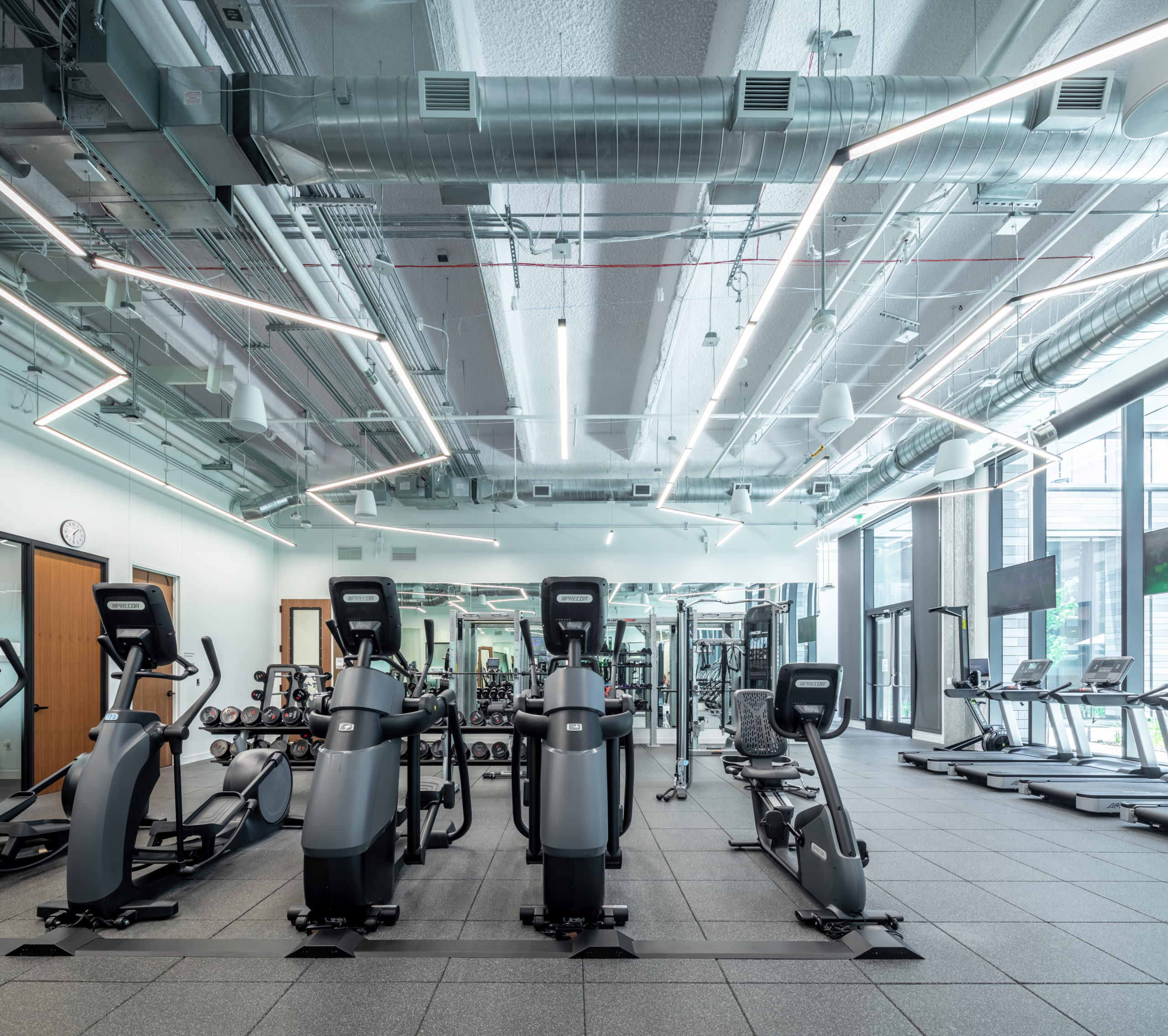
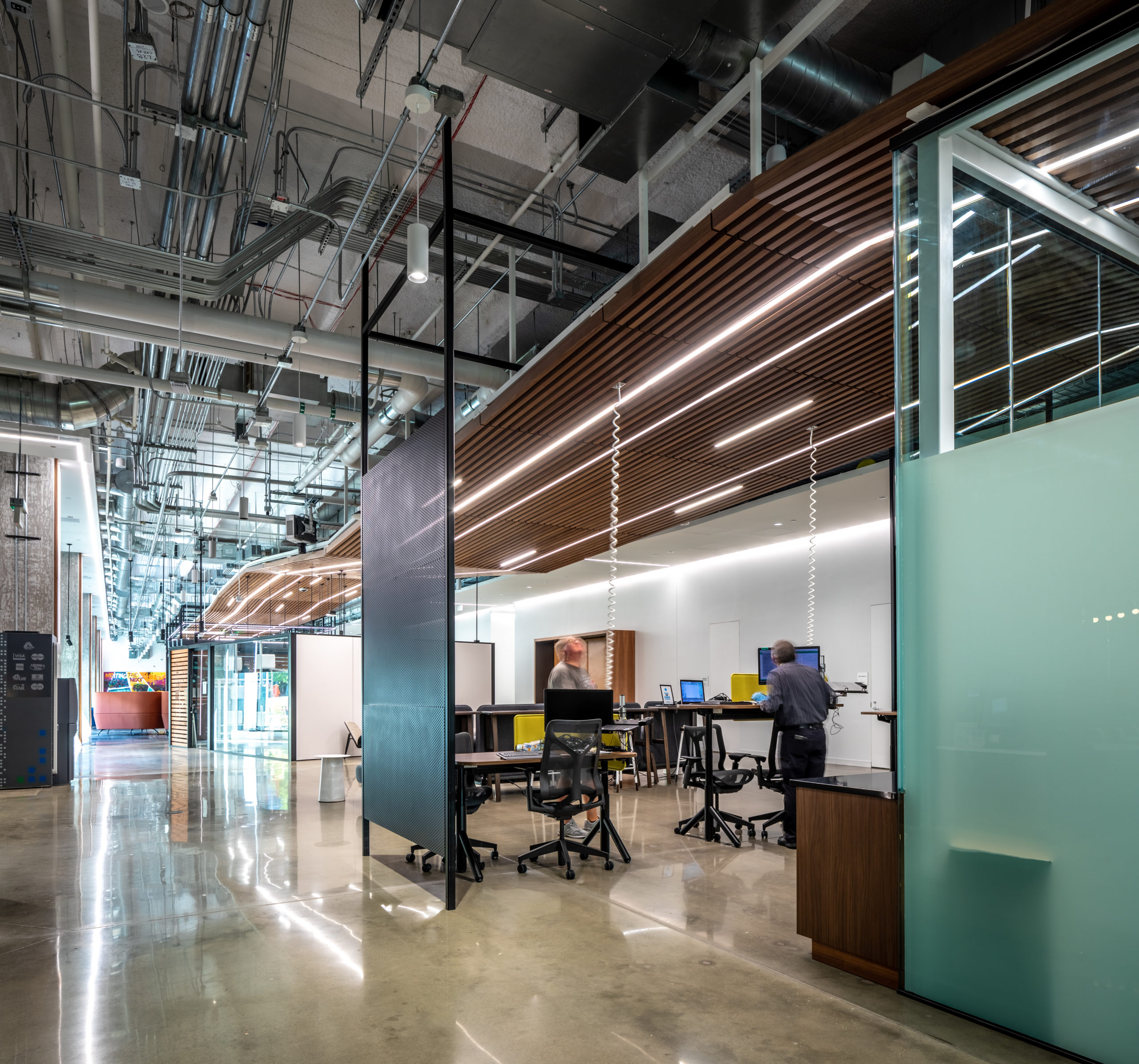
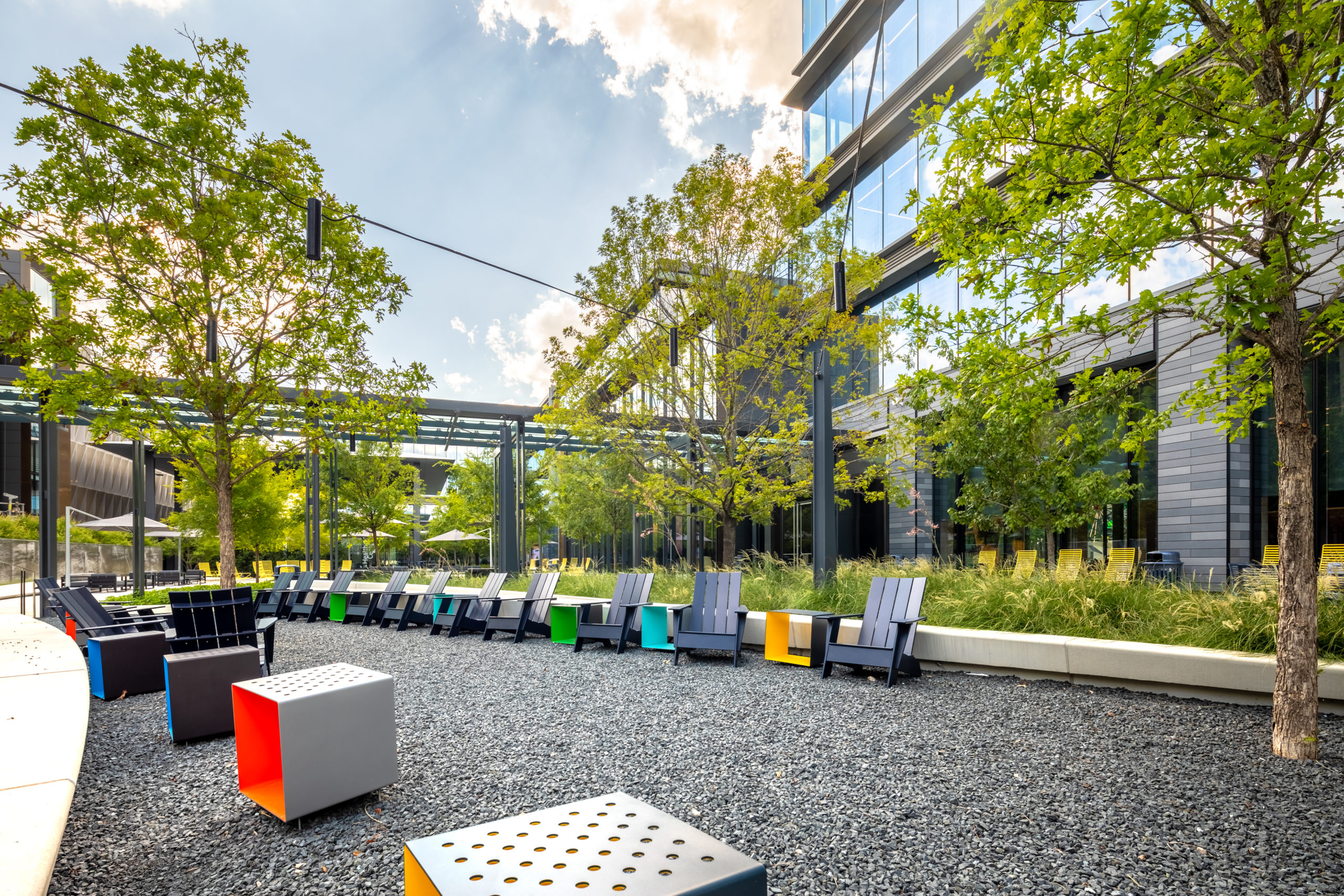
Onsite Amenities
Additional onsite amenities include a full-size gym, clinic, pharmacy and onsite grocery store for employees needing to pick up forgotten items on their way home.
Awards
Best in City Center
IIDA Texas Oklahoma Chapter, 2022