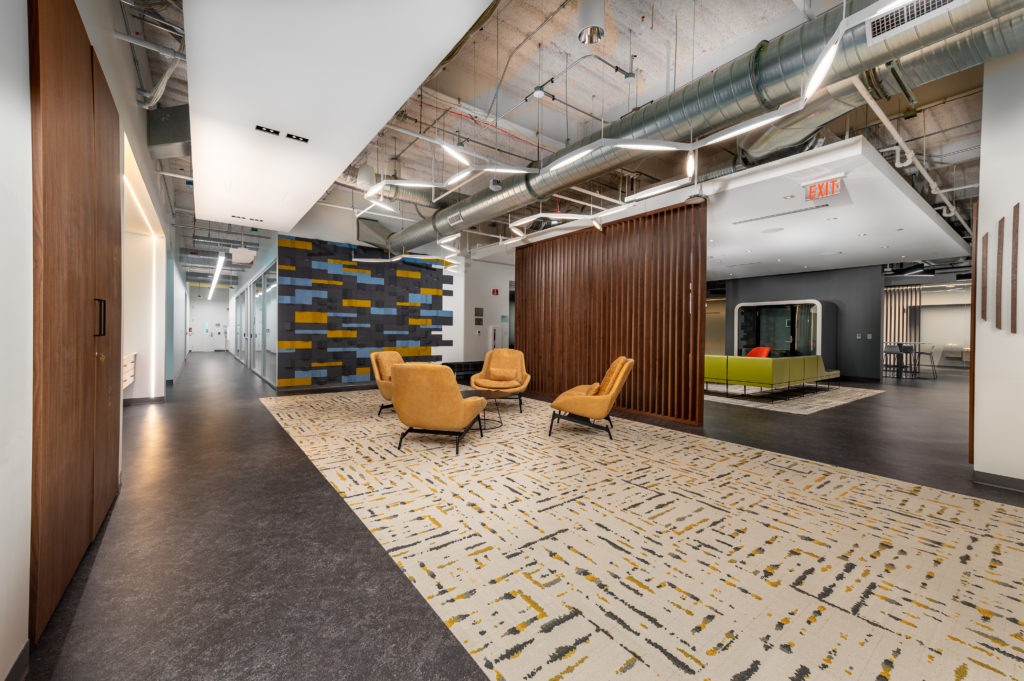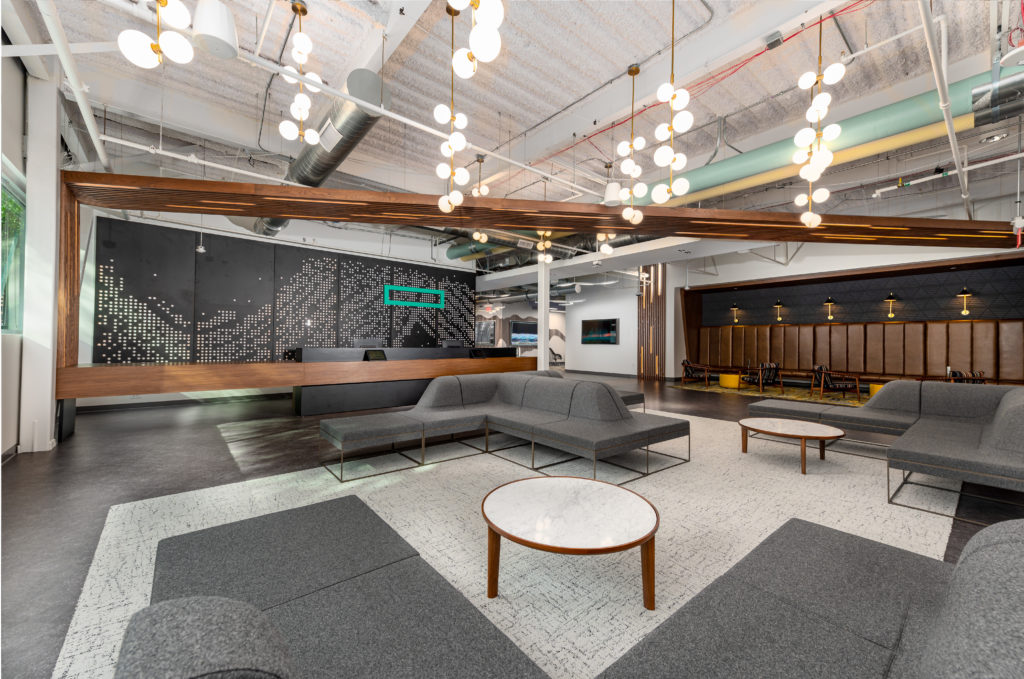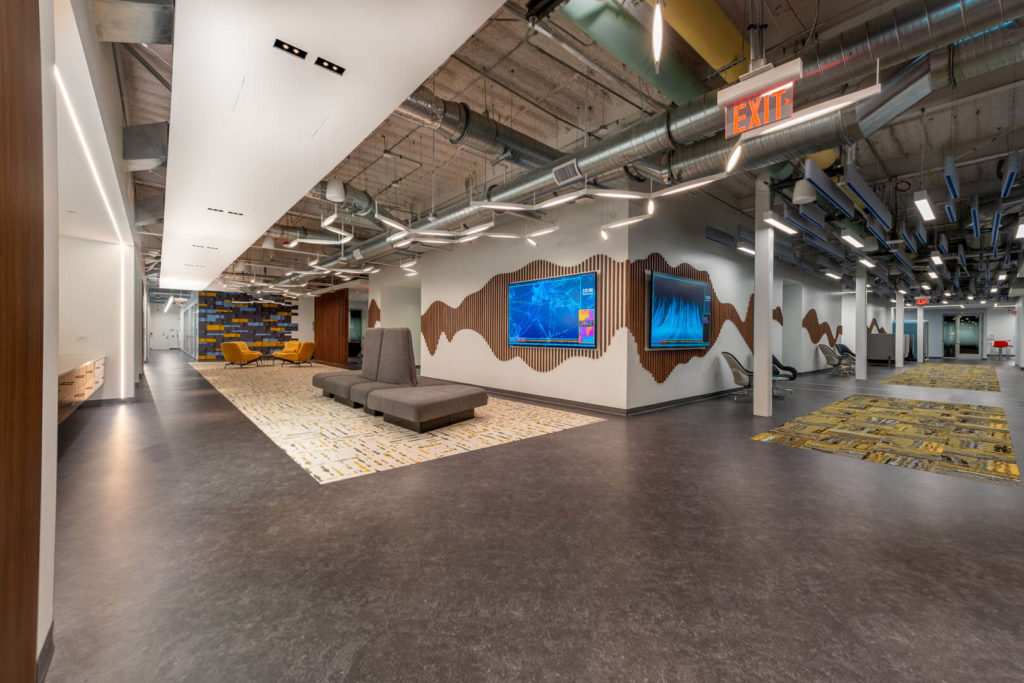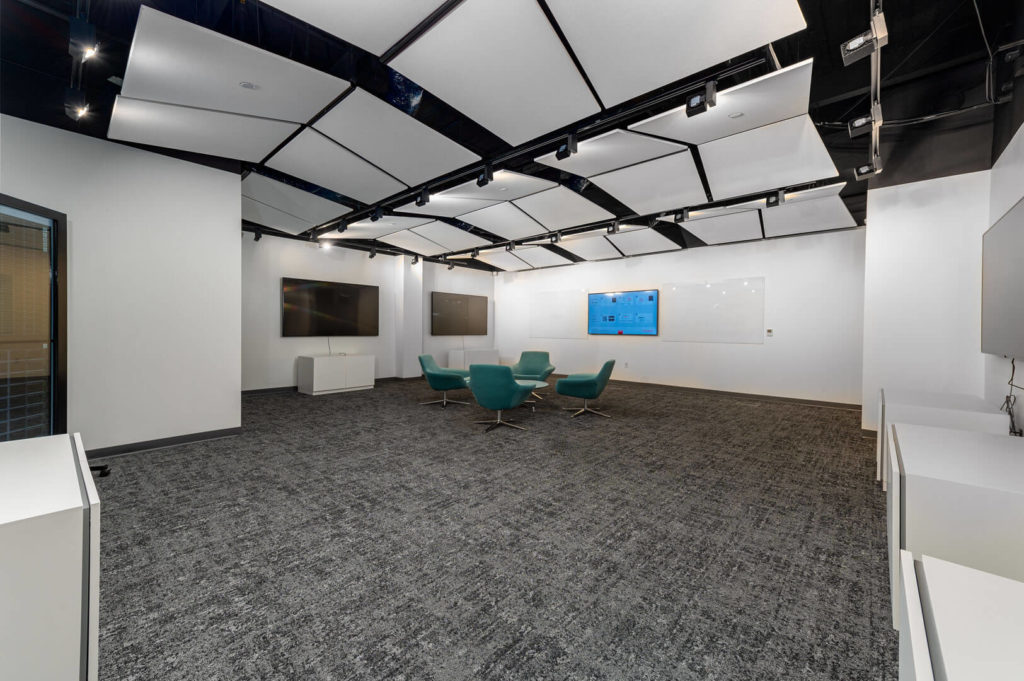Renovation provides modern and inviting space for customer-facing collaboration
A Fortune 100 Technology Company needed to relocate several of its workspaces spread throughout an office building onto a single floor. The 68,000-square-foot-renovation consolidated onto one floorplate an innovation lab, training facility, 140 employee workstations, conference space, collaborative work rooms, employees lounges and a new customer engagement center.
DESIGN HIGHLIGHT
Floating Reception Desk
PROJECT TYPE
Renovation consolidation
TOTAL SQUARE FEET
68,000
NUMBER OF WORKSTATIONS
140

INNOVATIVE and WELCOMING DESIGN
Our client wanted the design to be industrial, modern and welcoming. The exposed ceilings, innovative light fixtures and concrete-inspired floors provide an industrial warehouse look. Warm wood accents and brightly colored furniture invite customers, visitors and employees into the space.
Repurposed furniture, design accents and overstock carpet from a previous project were used in customer lounges and employee game rooms. Custom designed and modern light fixtures serve a dual purpose. They illuminate the space and serve as acoustic sound baffles while also looking innovative and contemporary.

STATEMENT-MAKING ACCENTS
The customer-facing lobby features a floating reception desk made of wood slats that snake around the reception area. The slats continue wrapping onto the ceiling and transforming into a statement-making light fixture. A perforated metal wall serves as the reception’s backdrop adding to the mix of modern-meets-cozy sought by the client.

EDGE-TO-OFFICE: PRIVATE NOOKS FOR REMOTE WORKERS
Extra seating within the lobby provides “edge to office” collaborative meeting spaces for employees who work remotely and do not have permanent workstations within the building. The banquet seating area lined with luxury vinyl tile and acoustical sound-baffling felt also create an inviting, customer-facing collaborative meeting space.
Because much of the Fortune 100 Company’s staff works remotely, hallways are lined with “flight boards” allowing visiting employees to track available workstations and conference rooms. Soundproof phonebooths are located throughout the floor offering visiting employees and customers a private space to conduct phone calls.

FLEXIBLE SPACE
The 7,000-square-foot Training Room is built on a raised floor that allows power sources and data jacks to be moved easily throughout the room. The room can also be reconfigured into smaller private spaces with two moveable partition walls.
The Innovation Lab features a floating tile ceiling that allows custom lighting to serve as spotlights during product demonstrations.
The open-concept office area includes 140 workstations where staff can work both privately and collaboratively. A 21,000-square-foot data center houses the company’s development servers.