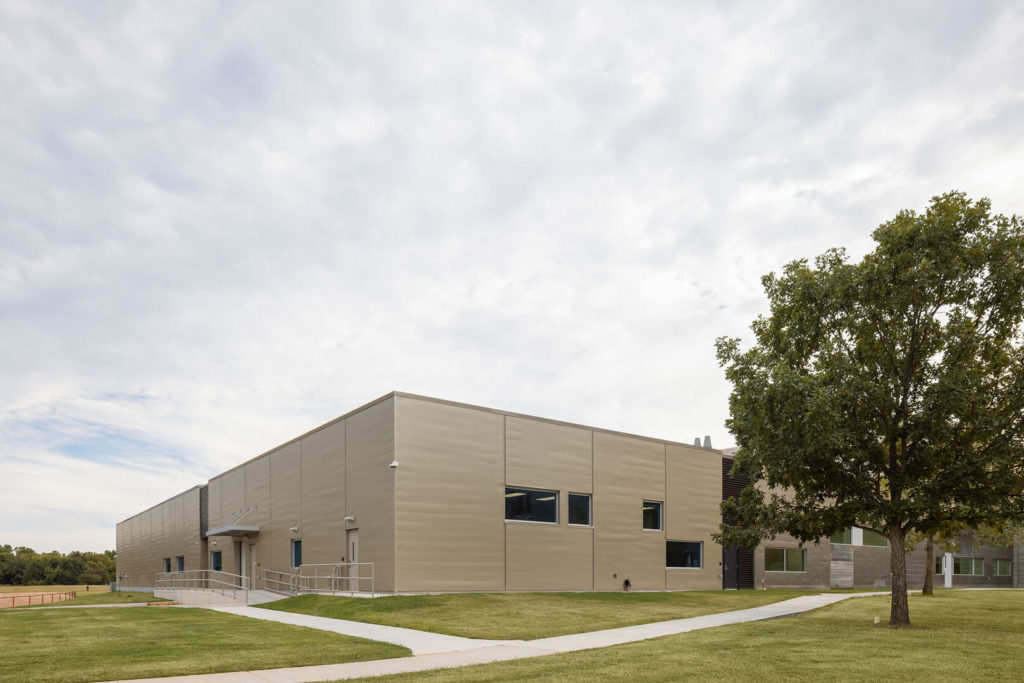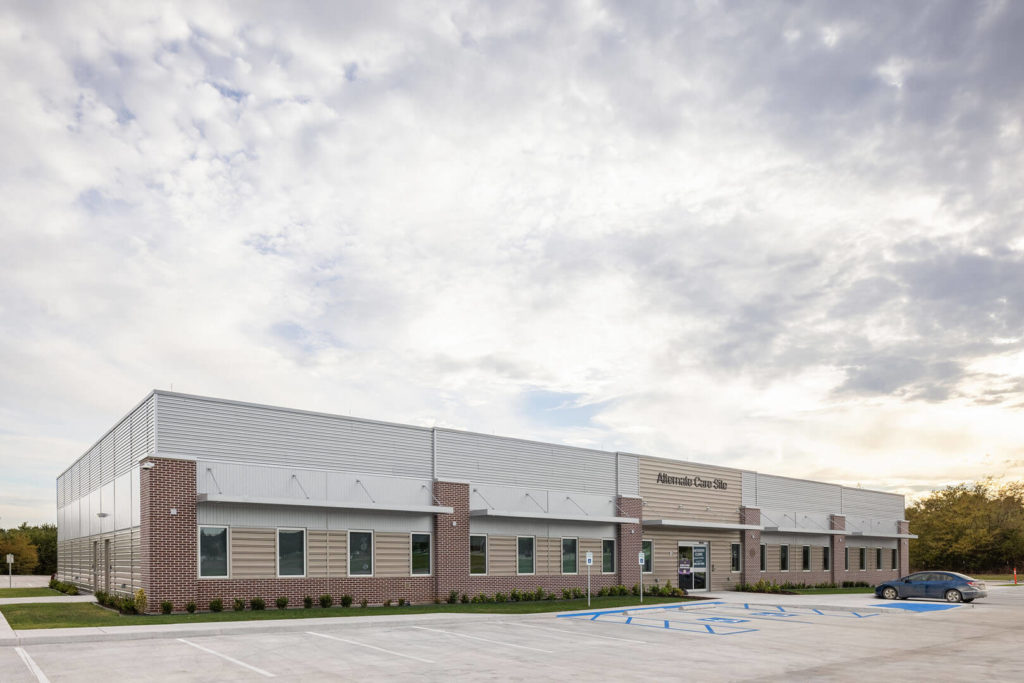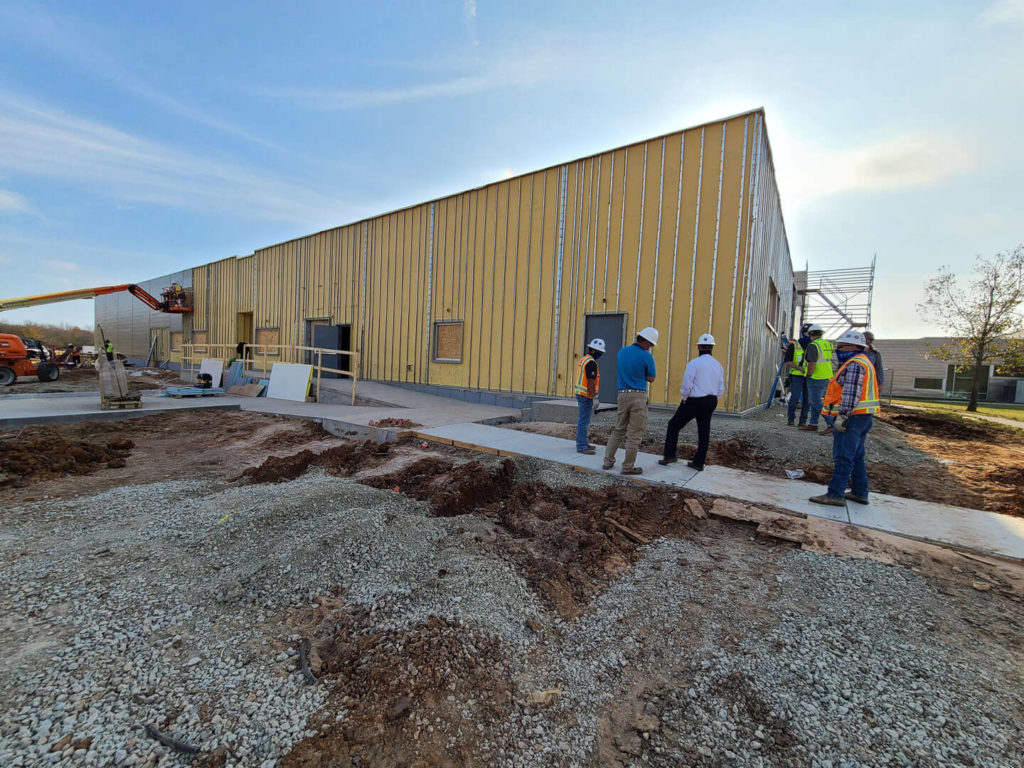COVID Buildings: Planned, Designed and Built in Seven Months
During the height of the COVID-19 pandemic, the Chickasaw Nation Department of Health (CNDH) was awarded federal economic relief funding via the CARES Act. The relief package provided the CNDH an opportunity to combat the COVID-19 virus by expanding and adding to their existing Chickasaw Nation Medical Center in Ada.
Project Type
New Medical Building and Hospital Expansion
Reason for Project
To address overflow caused by COVID-19 pandemic
Project Timeline
June 2020 – December 2020
Notable Milestone
Planned, designed, drafted, constructed in seven months
The Caveat: An Extremely Tight Deadline
A stipulation of the economic assistance, however, was that construction subsidized by the relief funds be completed no later than December 31, 2020. That allowed only seven months to plan, design, draft and build both the hospital expansion and the free-standing Alternate Care Site. A typical project of this size and scope would take four to six months to plan and design then an additional nine to 12 months for construction.
With the federally imposed deadline looming, the CNDH turned to REES to lead the design of the COVID Buildings. As a trusted partner familiar with the medical center campus and CNDH’s design standards, REES worked in tandem with the general contractor, engineering consultants and trade partners to tackle the highly technical project on an extremely condensed schedule.
The COVID Buildings
The Chickasaw Nation Medical Center offers a general hospital and specialized clinical services on one campus. What became known as the “COVID Buildings” consisted of two projects on the medical campus: an 11,300-square-foot hospital expansion and a 12,500-square-foot freestanding alternate care site. An expansion to the existing general hospital was in CNHD’s long-term plan. The CARES Act relief fund provided the opportunity to expand immediately while addressing the medical needs created by the COVID-19 pandemic.


Hospital Expansion
Project: 11,300-square-foot addition to existing hospital
Scope: COVID-related expansion to three main areas of general hospital
- Material management storage for additional space to stock and store COVID and vaccine-related supplies
- Lab facilities expanded to accommodate COVID testing
- In-patient pharmacy facilities to keep up with demand created by COVID both in patient volume and in administering COVID testing and vaccinations to patients
Expanded Labs: Hematology; Toxicology
Newly Added Labs: Microbiology; Molecular Biology Lab
Alternate Care Site (ACS)
Project: 12,500-square-foot free-standing facility adjacent to general hospital
Scope: New facility to initially serve as a segregated overflow site for COVID patient care; designed as flexible space that can be easily adapted and used for nursing and staff training
Features: Private patient rooms; triage area; dedicated space for COVID lab testing and infusions; spacious overflow room to accommodate up to 38 patient beds
Long-Term Use: Permanent space designed to be flexible and easily adapted for education and training of nursing and hospital staff
Constant Communication & Continuous Collaboration
With such a tight schedule, the coordination of the COVID Buildings demanded an open and honest dialogue among the project’s key players including the client and end users.
Comprehensive weekly team meetings would prioritize project goals, organize lead times and coordinate material installation – all of which heavily influenced the REES’ fluid design process and decisions.
As an added layer of complexity, the project team had to be aware of changing COVID-19 protocols. In addition the project team’s collaboration happened almost exclusively virtually.
Straightforward, Materials-Driven Design
REES and the general contractor have both previously worked with the CNDH, so their established relationship helped streamline the design and construction process.
The COVID Buildings did not follow the typical process of planning, designing and constructing. The nature of the shortened schedule meant design was often driven by availability of materials. Early in planning and design, REES would quickly pass on material takeoff information to the general contractor allowing them time to prequalify and assess product lead times. For the entirety of the project, the general contractor’s research guided the REES design team in prioritizing drawings and design details.
To speed up the procurement process, materials would be ordered based on design sketches. REES would issue final drawings only after they knew materials were available to be installed quickly. For the duration of the project, a constant seesaw-like communication process between REES and the general contractor ensured materials delivery did not hold up the construction schedule.
To keep design and construction progressing quickly, the CNDH opted to keep their design similar to entire CNDH Medical Center Campus. The exteriors of both “COVID Buildings” were intentionally simple and straightforward. Long lead times prevented the project team from incorporating materials identical to other structures on the campus. New alternate materials were integrated to complement the existing medical facilities while giving the two new COVID Buildings a unified look.
Expediting Construction

The following steps were taken to ensure the two buildings could be delivered on a shortened schedule:
- Constant communication and collaboration with the project team kept the project on track to completion.
- Working out of sequence. Product procurement and the submittal process were often done out of sequence and before drawings were completed to save time and ensure products were ordered and delivered on site quickly.
- Identifying high-priority items during weekly meetings allowed the team to focus on what needed to immediately be addressed.
- Avoiding long leads by incorporating readily-available materials and finishes into the drawings.
- Incorporating existing design standards already used on the CNDH medical campus streamlined material selection while keeping the campus look consistent.
- Using pre-fabricated wall systems manufactured off-site and assembled on site saved time and space on site.
A Success Story in Collaboration
It was through the constant communication, unrelenting team collaboration and the persistence to deliver what was readily attainable that allowed the COVID Buildings to be completed on time. A hospital expansion and new ground-up facility were simultaneously planned, designed, drafted and constructed in only seven months. We could not have done it without the unremitting effort from our client, general contractor, engineering consultants, trade partners and end users.