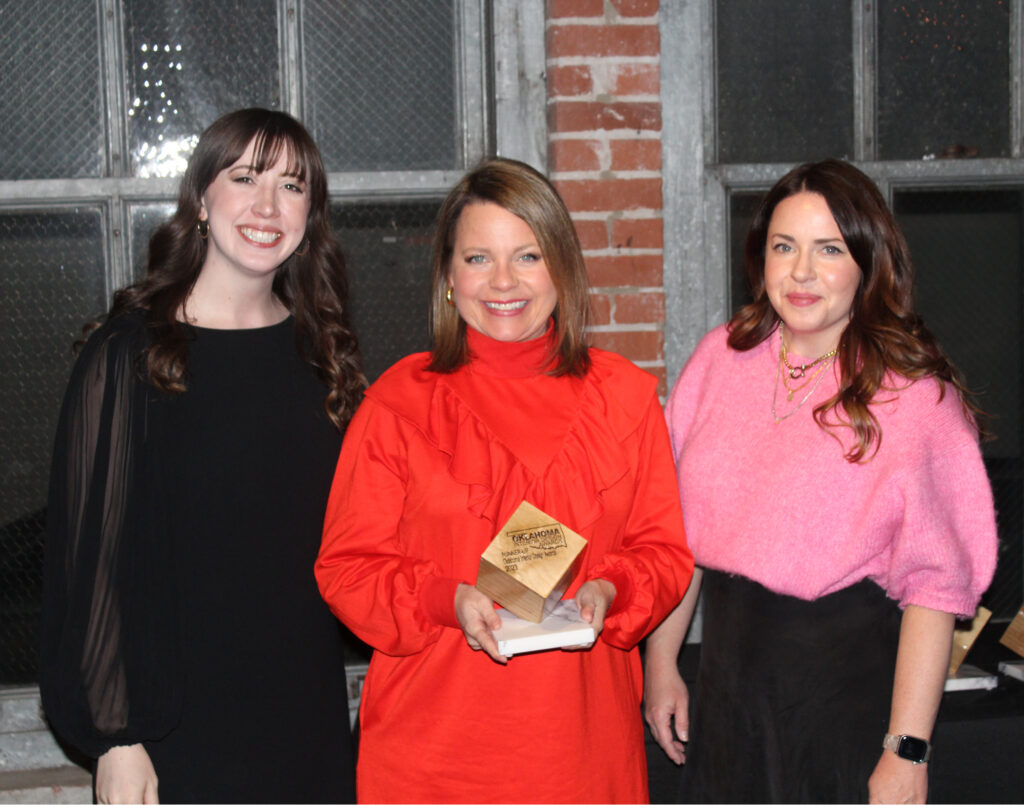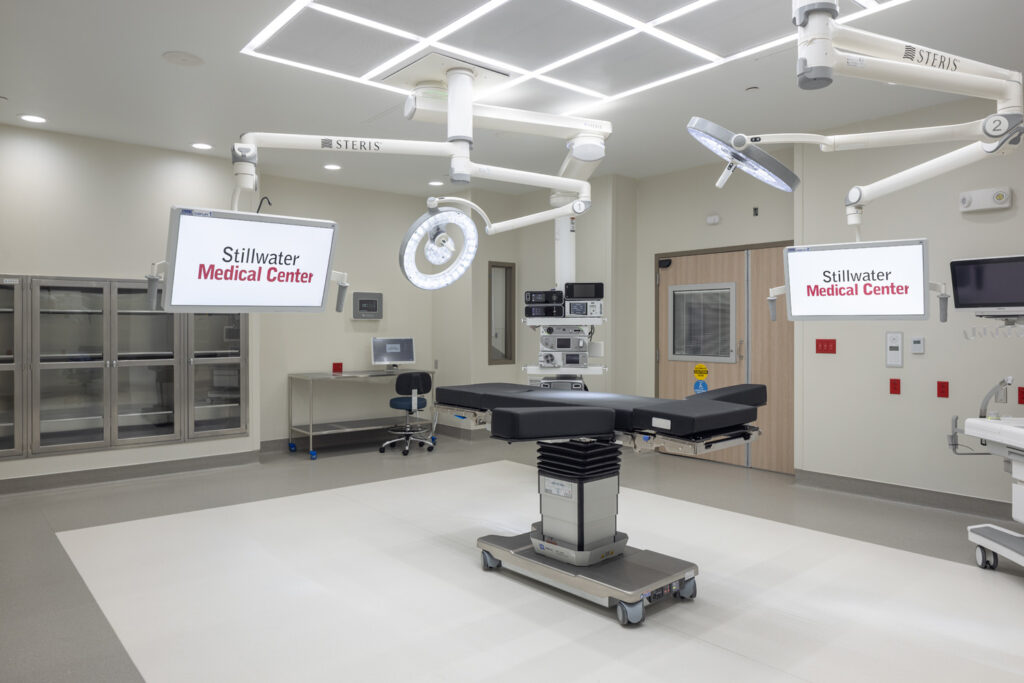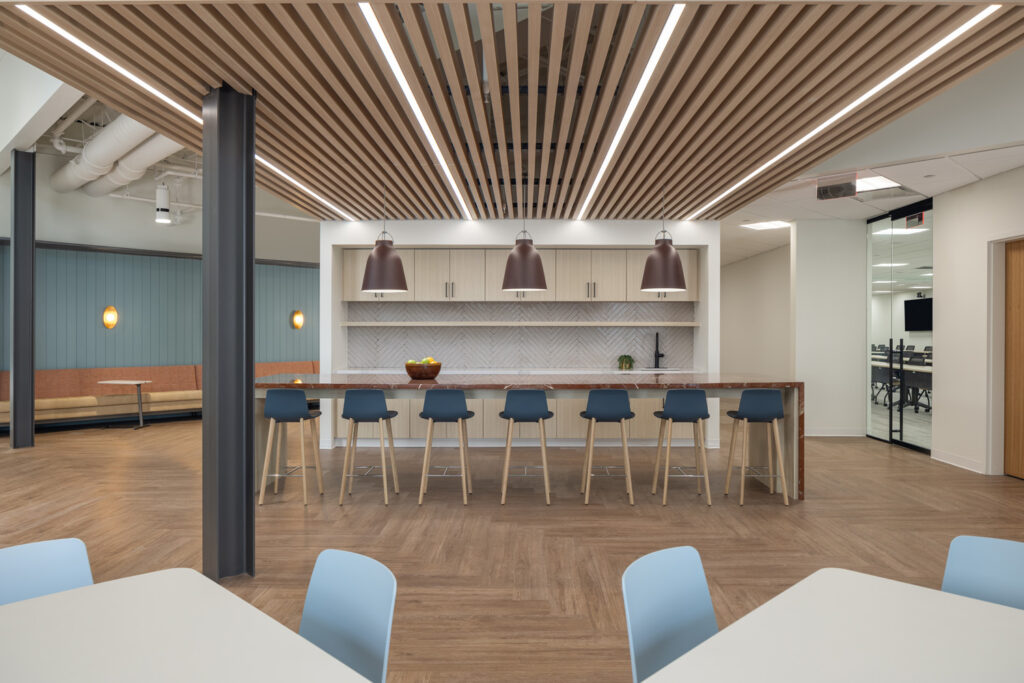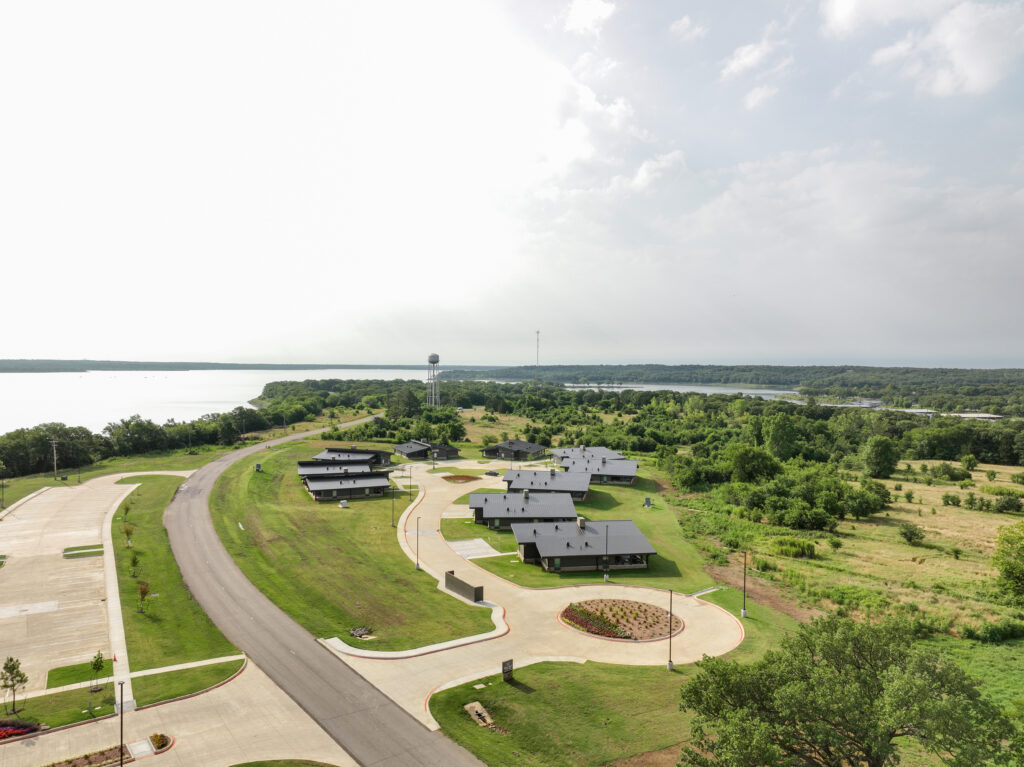REES Brings Home Three Design Awards at the Oklahoma Interior Design Coalition 2023 Gala
The Oklahoma Interior Design Coalition Annual Gala was held recently, celebrating the impactful designs of Oklahoma firms. This year, REES brought home three awards in the Civic/Non-profit, Large Healthcare and Hospitality categories, including the coveted Best in Show.

The OIDC awards recognize interior design projects that impact the health, safety and welfare of their end users. Each project is also evaluated on their functional, contextual, social, sustainable and cultural characteristics. Below are REES’ three winning projects!

Stillwater Medical Center Surgery Unit – Best in Large Healthcare
To meet the diverse surgical needs of patients and ensure seamless medical care, Stillwater Medical Center asked REES to help expand their surgical facilities. The renovation of the 19,000-square-foot existing area is complemented by the adjacent addition of 24,400 square feet. The project resulted in a comprehensive surgical department that includes 22 prep and surgery recovery rooms, 7 state-of-the-art operating rooms, 2 surgery consultation suites, a private isolation and bariatric recovery room, 4 patient exam rooms, as well as an endoscopy area. The design incorporates unrestricted, semi-restricted, and restricted zones, ensuring smooth patient flow and privacy.
View more about this award-winning project, here.

Oklahoma Center for Nonprofits –
Runner Up in Civic/Nonprofit
The Oklahoma Center for Nonprofits (OKCNP) is a nonprofit organization equipping and strengthening the Oklahoma nonprofit sector through training, consulting, advocacy, membership, networking and awards. Under one roof, OKCNP offers Oklahoma non-profits the tools and programming they need to operate diverse missions that benefit the non-profit community. To better serve the community, OKCNP needed a refreshed space. REES planned a renovation of approximately 30,000 square feet in the existing American Red Cross Building. The project includes interior renovations as well as exterior upgrades to include outdoor seating areas, finish and entry renovation.

Chickasaw Nation West Bay Resort –
Runner Up in Hospitality
Spanning 61-acres on the shoreline of Lake Texoma, West Bay Casino and Resort is a one-stop destination for outdoor getaways and top-notch entertainment. West Bay’s three-story, multi-use building evokes a quintessential lodge ambiance, seamlessly melding into the surrounding landscape. The ground floor boasts an array of amenities including a casino floor which hosts 270 machines and six game tables. A generous 3,775 square feet conference center is ideal for hosting events with up to 250 attendees. Other amenities include recreation areas, a fitness center, a gift shop, a business center and Kitchen 70, the resort’s restaurant and bar. Second and third floors house 40 hotel guest rooms. Set back from the lakeside are ten cabins, sleeping larger groups of up to 25 guests. Each 2,600-square-foot cabin features five double rooms with queen-sized beds and en suite restrooms.
View more about this award-winning project, here.
Thank you to the Oklahoma Interior Design Coalition for this meaningful recognition and congratulations to the project team members and clients who brought these spaces to life. We look forward to the impact these intentionally designed environments will have on our community!